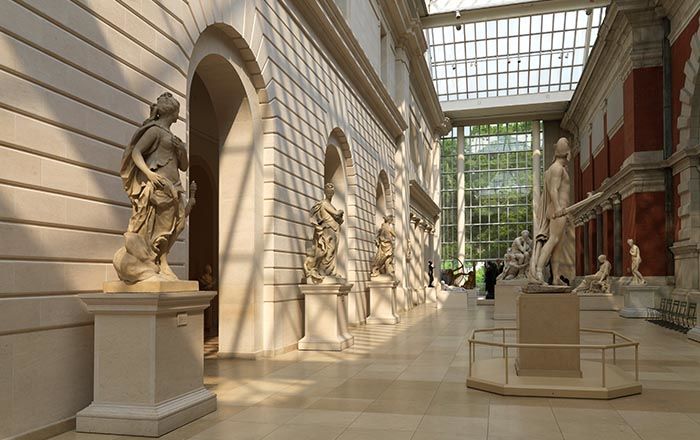Grand Salon from the Hôtel de Tessé, Paris
The salon is the assembly room, used for festive occasions. It is here that the greatest formality prevails; in this room, magnificence must unfold; wealth must be lavished; and the Artist must deploy his taste and his genius. Marbles, bronzes, gilding, sculpture, painting, and glasses will come to his aid; tapestries, which we have raised to such a degree of beauty, may enrich the effect. Rock crystal for the lusters, girandoles, and candelabra; precious statues; the richest of vases; the rarest of porcelains; all may combine to improve the room. — Nicolas Le Camus de Mézières, Le Génie de l’architecture
Following a disastrous fire, the residence at 1, quai Voltaire, was rebuilt between 1765 and 1768 at the behest of the widowed Marie-Charlotte de Béthune-Charost, comtesse de Tessé (1713–1783), and her son René Mans de Froulay (1736–1814), who had acquired the ruined building on the condition that a new mansion would be constructed. Although contemporary guidebooks credit the designs to the architect Pierre-Noël Rousset (1715–1793), it appears that the architect-contractor Louis Le Tellier (ca. 1700–1785) was primarily responsible for the creation of this Paris house with its dignified facade, still standing today on the left bank of the Seine, near the Pont du Carrousel. Since the accounts were not settled until April of 1772, it is likely that the interior decoration was not completed before then. The Museum’s paneling with its refined carving in the Neoclassical style was the work of woodworker Nicolas Huyot, a maître menuisier about whom little is known.
The carving was done by the sculptor Pierre Fixon or his son Louis-Pierre, or perhaps the two in collaboration. The Fixons may also have created the plaster overdoor reliefs representative of the four seasons. The marble sculptor Jean-Baptiste-Antoine Le Franc, who like the Fixons had worked with Le Tellier on various other projects, was responsible for the blue turquin marble mantelpiece, which is original to the room. The paneling acquired by the Museum decorated the largest of the formal reception rooms that were aligned, or laid out en enfilade, on the first floor of the building (the American second floor). Particularly beautiful are the coffered triumphal arches executed in perspective that frame the four mirrors and are crowned by laurel branches and floral wreaths. The 1783 inventory drawn up after the death of the comtesse de Tessé indicates that this room was called the Salle du Dais (Canopy Room) after the large tester or canopy that must have been mounted on the wall opposite the windows. Underneath this crimson damask tent, which was enriched with gold embroidered appliqués of the Tessé family coat of arms, the comtesse or her son presumably received their guests. Although not of royal birth, Madame de Tessé was the widow of René Mans de Froulay (1707–1742), comte de Tessé and marquis de Laverdin, as well as a Spanish grandee. In addition to a sixleaf folding chamber screen, the room was furnished with twenty-nine chairs all covered with different crimson fabrics, a small veneered bookcase, and a gilt-bronze cartel clock with movement by Voisin. Several family portraits and two tapestries of landscape scenes were hung on the side walls. The 1783 inventory of the hôtel did not list any curtains in the room; perhaps none were hung, in order not to obscure the lovely view from the three large windows of the Seine and the Louvre and Tuileries palaces across the water.
#2260. Grand Salon from the Hátel de Tessé
-
2260. Grand Salon from the Hátel de Tessé
-
110. The Director's Tour, First Floor: Grand Salon from the Hátel de Tessé, Part 1
-
5866. The Director's Tour, First Floor: Grand Salon from the Hátel de Tessé, Part 2
Playlist
Due to rights restrictions, this image cannot be enlarged, viewed at full screen, or downloaded.
This artwork is meant to be viewed from right to left. Scroll left to view more.







