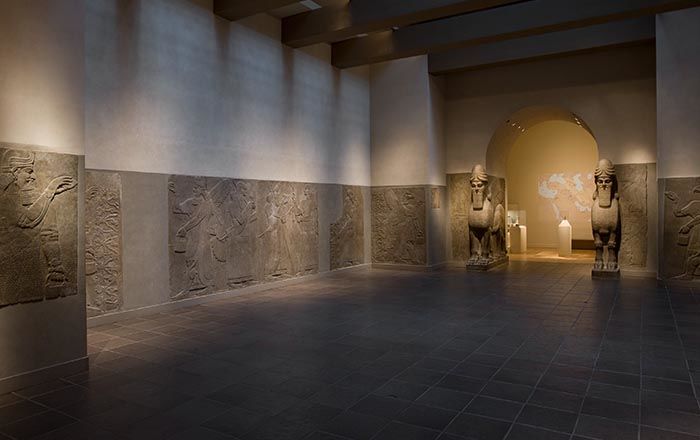Wall panel with a charging bear
Not on view
Animal motifs are frequent in the mold-made stucco wall panels that decorated the palaces and houses of the Sasanian elite. This panel is from the east iwan (vaulted hall) of a large house at Umm ez-Za’tir in the Ctesiphon area. The scene features a bear charging through trees within a rocky mountainous landscape: the choice of animal may allude to the mountains of the North which surround Mesopotamia, or could simply represent the game of an elite hunter. Allusions to the hunt, a pastime of courtiers, dignitaries and rulers, were popular in the Sasanian iconographic repertoire in various media. An identical panel is in Berlin in the Museum für Islamische Kunst, Staatliche Museen zu Berlin. A comparable panel in the Metropolitan depicts a boar charging through reeds (32.150.22).
The city of Ctesiphon was located on the east bank of the Tigris River, 20 miles (32 km) south of modern Baghdad in Iraq. It flourished for more than 800 years as the capital of the Parthians and the Sasanians, the last two dynasties to rule the ancient Near East before the Islamic conquest in the seventh century. Systematic excavations in the Ctesiphon area were undertaken by an expedition in 1928–29 sponsored by the German Oriental Society (Deutsche Orient-Gesellschaft). The Metropolitan Museum of Art and the Staatliche Museen, Berlin, undertook a joint expedition for one season in 1931–32. Several excavations were conducted, including at the main palace (Taq-i Kisra), in a small fortified area south of the palace at Tell Dheheb, at multiple houses at the mounds of Ma’aridh, and at additional houses at a small mound called Umm ez-Za’tir.
As part of the larger Ctesiphon Expedition, excavations were conducted at a small mound approximately 2 km east of the Taq-i Kisra. This mound was called Umm ez-Za’tir or Mother of Thyme. Excavations at the site exposed rooms associated with housing. Excavations conducted in the winters of 1928/1929 and 1931/1932 revealed the plan of a 6th century Sasanian house following the typical plan of a mix of square and elongated rooms. Iwans were found on the east and west walls which were decorated with stucco reliefs on the walls and on the arches.
Due to rights restrictions, this image cannot be enlarged, viewed at full screen, or downloaded.

