New York City is always changing. From its beginnings as a gathering and dwelling place for Indigenous peoples to its current position as one of the world’s most celebrated cities, New York has experienced seismic shifts in population and industry that have resulted in a seemingly continuous expansion of the city’s built environment. This momentum has given New York some of its most recognizable buildings, structures, and sites—St. Patrick’s Cathedral, Central Park, the Brooklyn Bridge, the Chrysler Building, the Empire State Building, Times Square, Grand Central Station, and many others—and will continue to shape the city’s landscape for years to come.
One cost of this progress, however, has been the demolition and loss of many historic structures over time. Thankfully, advancements in historic preservation, protective designations, and economic incentives—enacted through the unceasing advocacy of many city residents and community groups—have encouraged the city to preserve its architectural heritage in recent years.
The Met began collecting American architectural elements in the early twentieth century, and the American Wing’s current holdings document New York’s significant role in the evolution of American architectural design and the city’s ever-evolving urban landscape. Here, take a virtual stroll from Wall Street to the Upper West Side and learn about a few bygone structures that live on at The Met.
Second Branch Bank of the United States, later the US Assay Office
Wall Street (built 1822–24, demolished 1915)
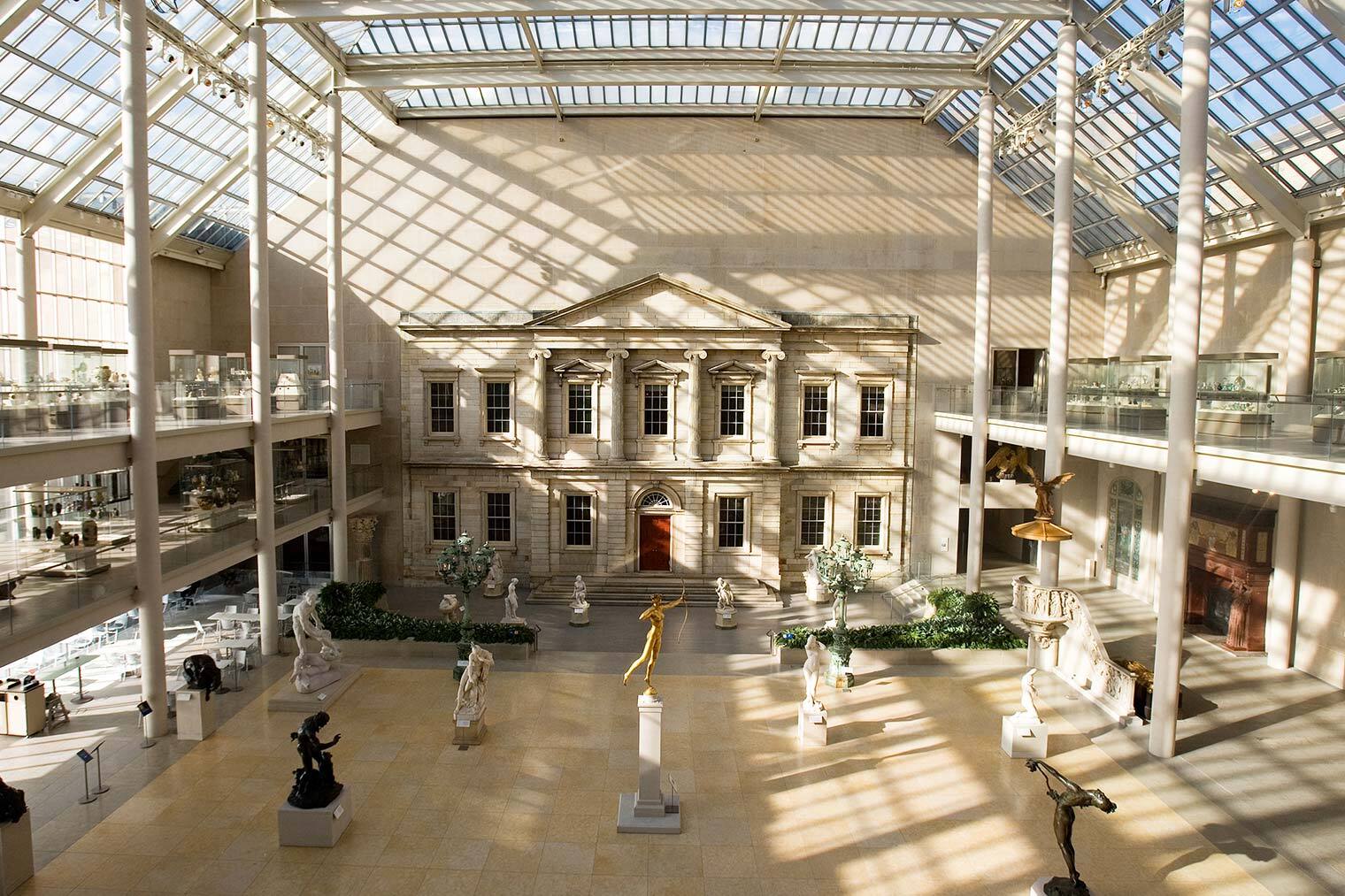
Facade of the Second Branch Bank of the United States in The Charles Engelhard Court, Gallery 700.
Now an iconic feature of The Charles Engelhard Court, this marble facade originally stood on the north side of Wall Street between Williams and Nassau Streets in lower Manhattan. The entrance to the New York branch of the Second Bank of the United States, it was designed by the American builder-architect Martin Euclid Thompson, who drew primarily from eighteenth-century English interpretations of Palladian architecture to create the projecting central bay topped with a triangular pediment.
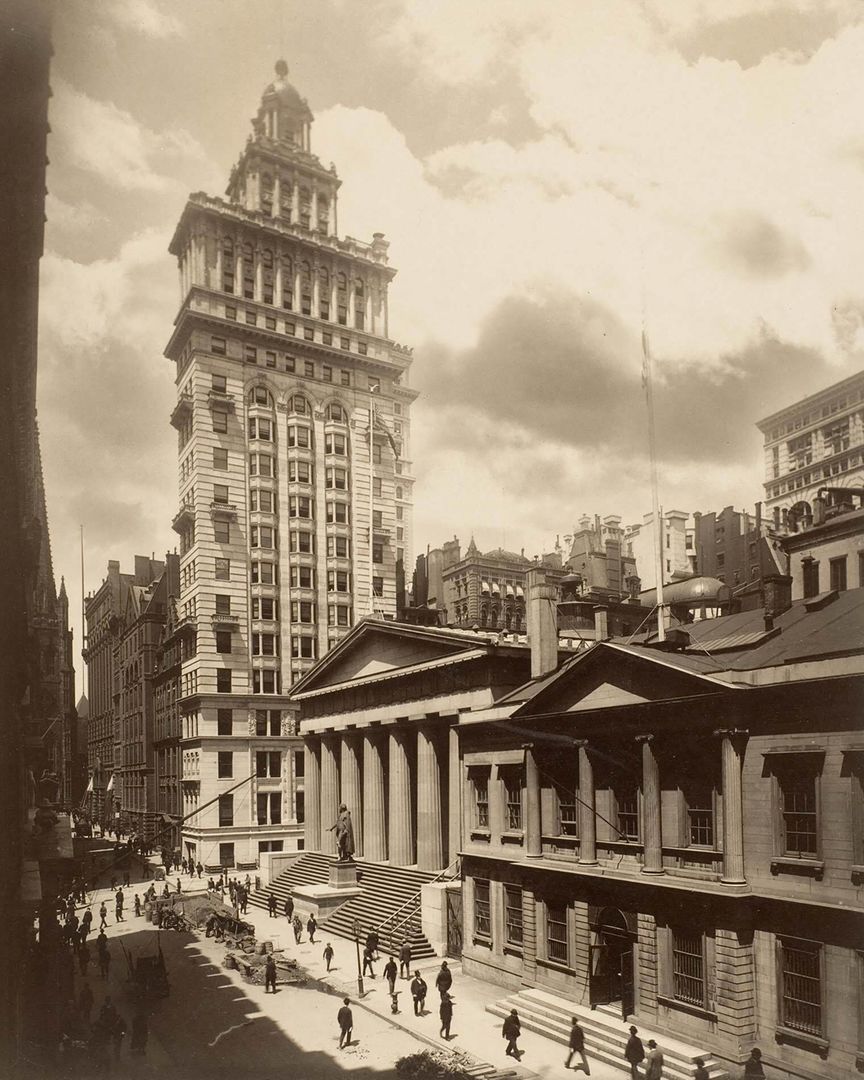
Unknown (American). Manhattan Trust Company, United States Sub-Treasury, and United States Assay Office, 1890s. Gelatin silver print. The Metropolitan Museum of Art, New York, Gift of Florance Waterbury, in memory of John I. Waterbury, 1968 (68.724.1)
By 1853, the Second Branch Bank had closed and the building became home to the US Assay Office, where precious metals such as gold and silver were tested to determine their composition and value. Within the first years of the twentieth century, the Assay Office had relocated and Thompson’s restrained Palladian structure, then dwarfed by imposing skyscrapers, had fallen into disrepair.
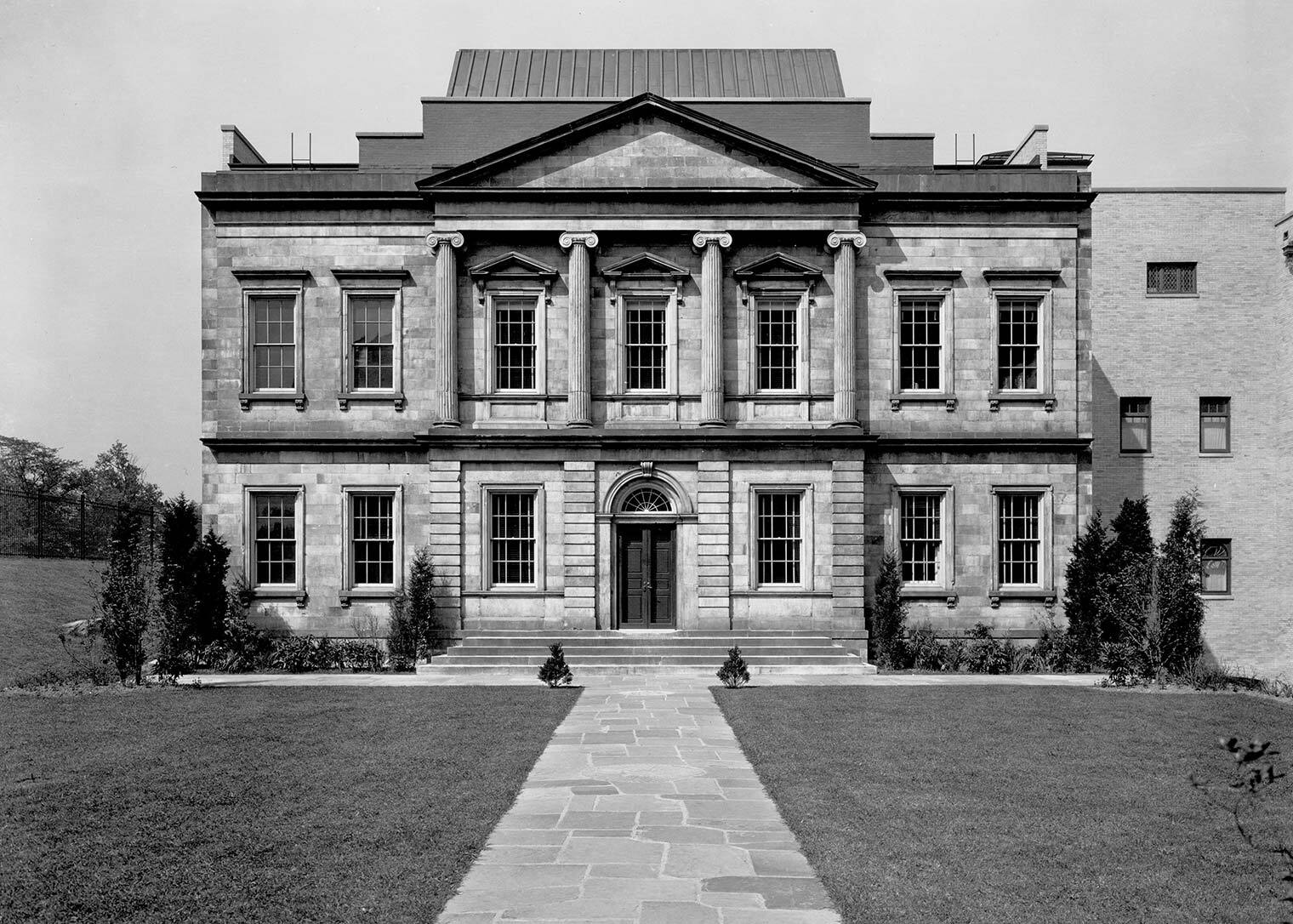
Facade of the Second Branch Bank of the United States at The Metropolitan Museum of Art, 1925.
Attempts were made to preserve the structure, but the building was demolished in 1915. The Met’s president, Robert de Forest, arranged for the facade to be saved, and it was installed a few years later in 1924 as the southern entrance to the newly opened American Wing.
Did you know? The Second Branch Bank wasn’t the first structure built on the Wall Street site. The government purchased the property from the Verplanck family, one of New York’s prominent colonial Dutch families, and demolished their palatial Georgian-style townhouse to make way for the bank. Items that once furnished the Verplancks’ city residence are now on view in the Verplanck Room.
La Grange Terrace, or Colonnade Row
428–34 Lafayette Street (built 1831–3, partially demolished in 1902–3)
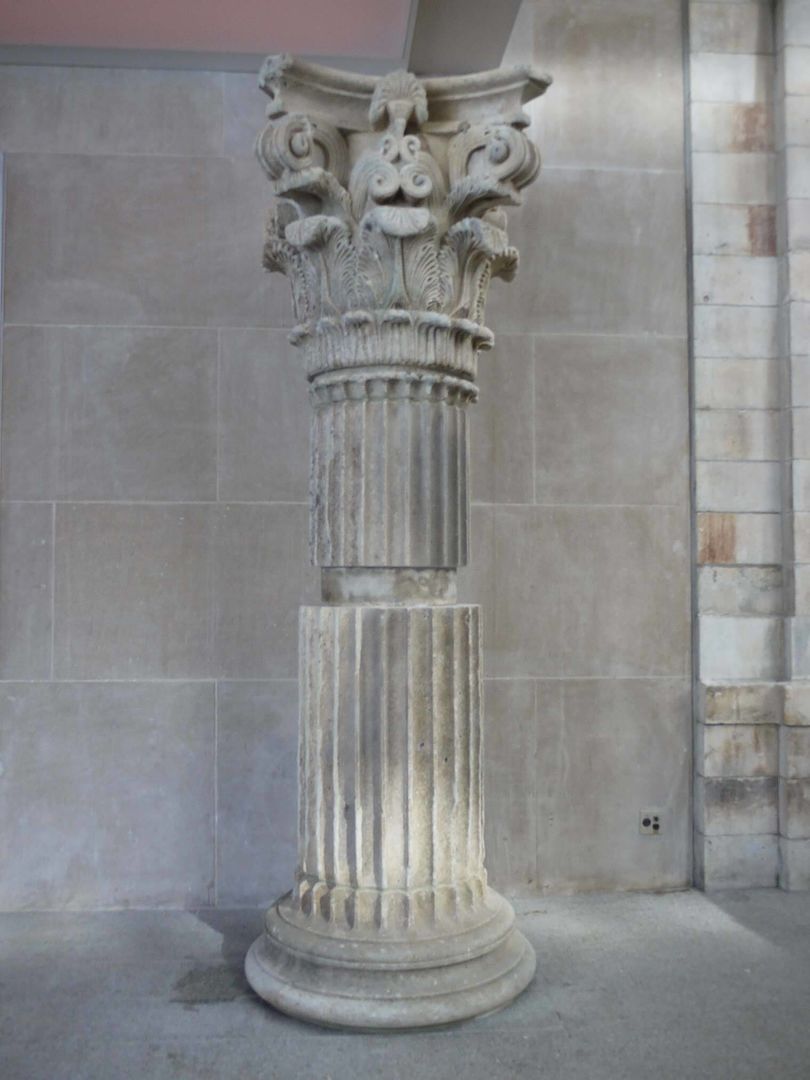
Capital, column, and base from La Grange Terrace, New York, 1832–33. Marble. The Metropolitan Museum of Art, New York, Purchase, Funds from various donors, Friends of the American Wing Fund, and Charles C. Savage Gift, 2010 (2010.348a–d)
The early nineteenth century witnessed New York City’s northward expansion and the development of new residential neighborhoods. Builder Seth Geer initiated the construction of nine luxurious townhouses on Lafayette Street between 4th Street and Astor Place, then considered the northern outskirts of the city.
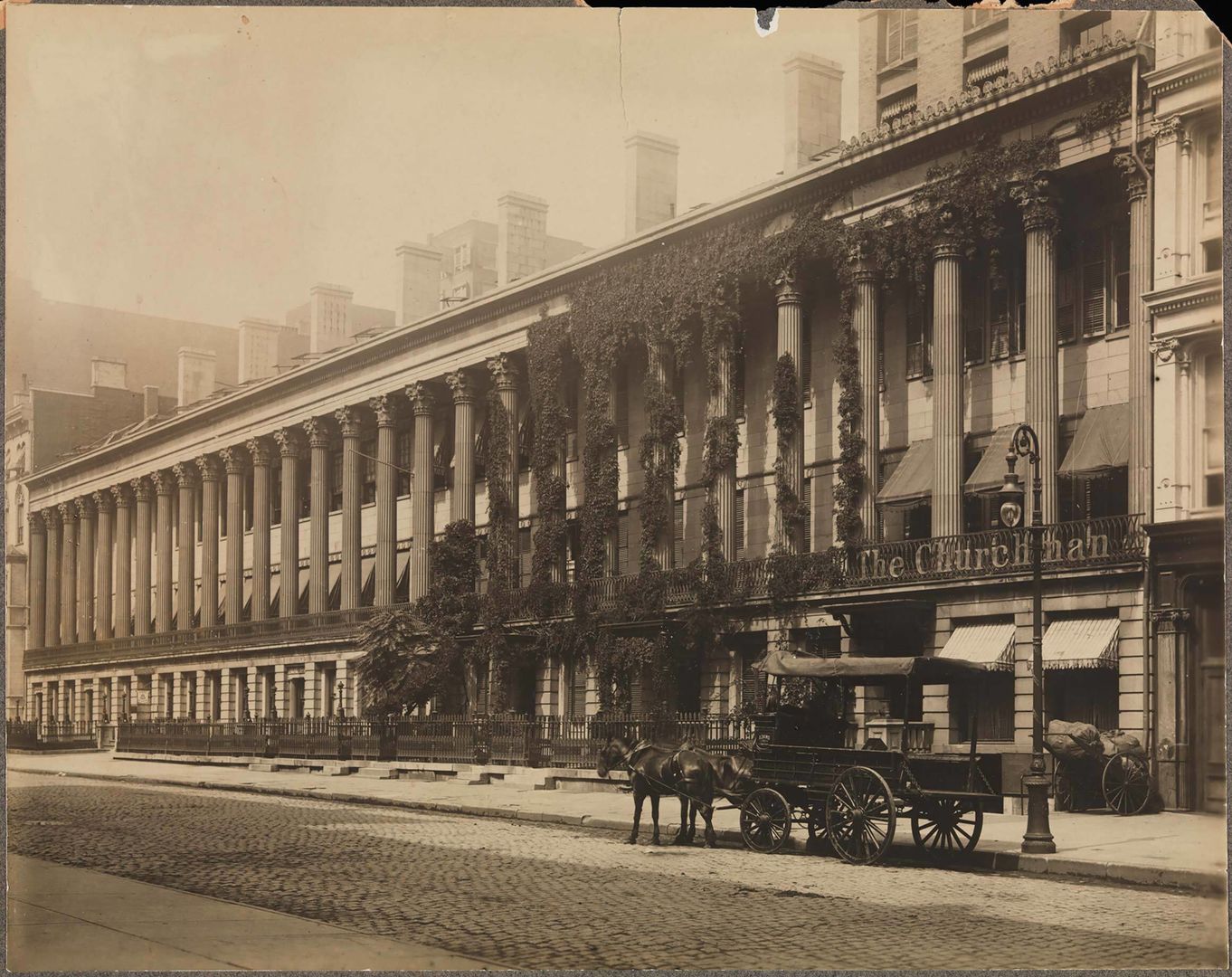
Colonnade Row with horse and cart in foreground, ca. 1895. Gelatin silver print, 10 ½ × 9 ½ in. (26.7 cm × 24.1 cm). Courtesy Museum of the City of New York, New York (X2010.11.2313)
Ambitious in design, the series of classically inspired residences, known as La Grange Terrace or Colonnade Row, were fronted with a marble colonnade, and the project was heralded in the Evening Post as “unequalled by any private dwellings in the country.” The Corinthian capital’s design is based on the Choragic Monument of Lysicrates in Athens, Greece, considered the first instance of the Corinthian column in antiquity. Although La Grange Terrace was built on prospect, the residences quickly became among the city’s most fashionable addresses, occupied by John Jacob Astor III, Cornelius Vanderbilt, Washington Irving, and other notable New Yorkers.
In 1902 and 1903, the five southernmost residences, which had been combined into the Colonnade Hotel, were demolished to make way for a large warehouse owned by Wanamaker’s department store. Fragments of the facades were purchased by banker Luther Kountze and taken to his estate in Morristown, New Jersey, where he intended to incorporate them into his mansion and gardens. The unused components were deposited in a nearby wooded area.
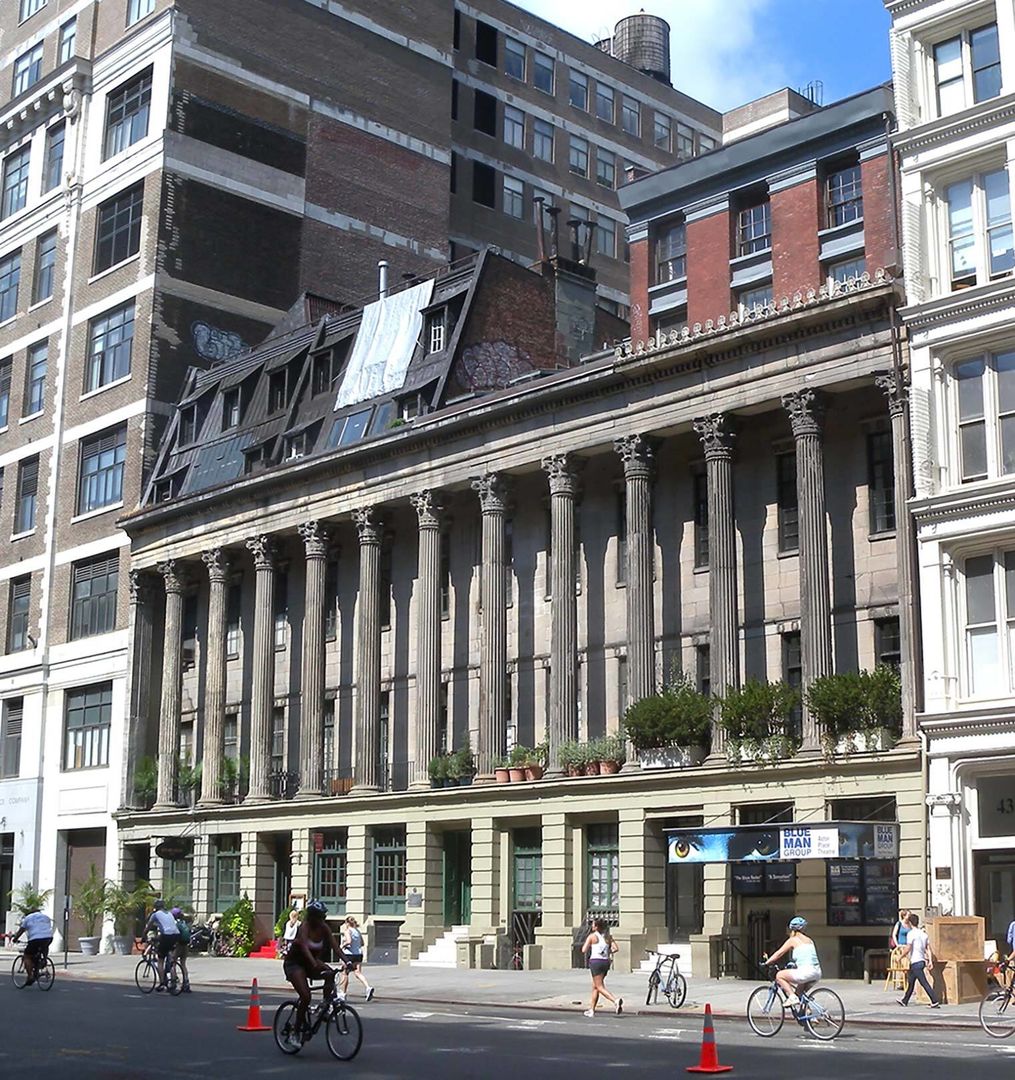
The remaining buildings of La Grange Terrace. Image courtesy Wikimedia Commons
The fragments were rediscovered in 2008 on the Kountze estate, which had become the grounds of the Delbarton School. One column was acquired by The Met and is shown in the American Wing with several central components removed, reducing its height to fit the space. Meanwhile, the four northern townhouses of La Grange Terrace remain standing in a somewhat altered state.
This column is not the only architectural component from Colonnade Row in The Met collection. Four classical pilasters, decorated with anthemion and acanthus motifs, were removed from a double parlor of one of the surviving townhouses when it was converted into apartments in the 1990s, and are now on view in Gallery 731.
Edgar H. Laing Stores
Corner of Murray and Washington Streets (built 1849, demolished 1971)
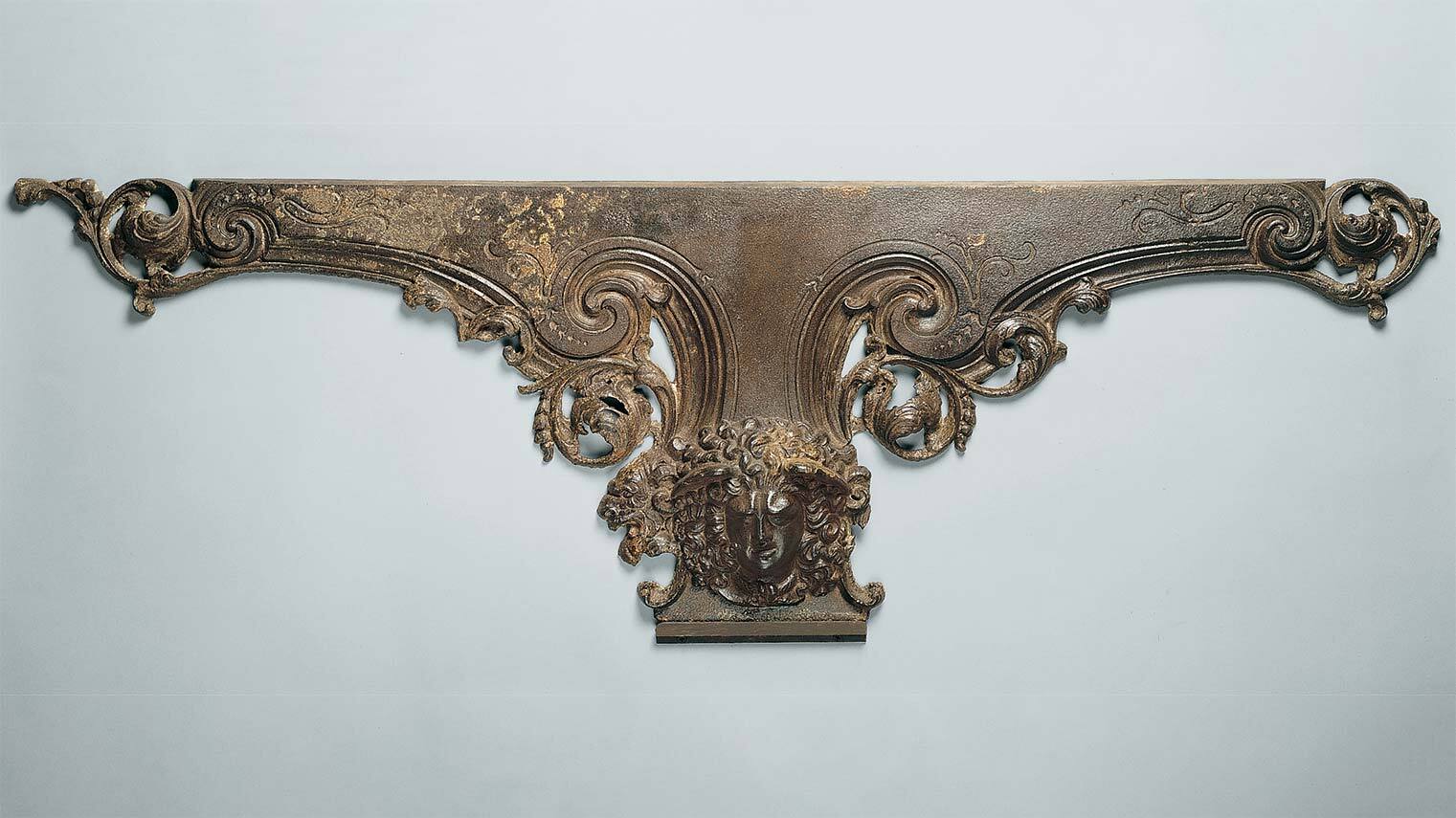
James Bogardus (American, 1800–1874). Spandrel panel from Edgar H. Laing Stores, ca. 1849. Cast iron, 15 ¾ × 51 × 3 ¾ in. (40 × 129.5 × 9.5 cm). The Metropolitan Museum of Art, New York, Gift of Margaret H. Tuft, 1979 (1979.134)
This decorative spandrel once graced the facade of the Edgar H. Laing Stores, a mercantile warehouse at the corner of Washington and Murray Streets in lower Manhattan. Rapidly built in just two months, the four-story cast-iron building with a rounded corner was the second structure to utilize mechanic James Bogardus’s patented method of erecting buildings out of prefabricated, cast-iron elements. Prized for its quick construction time, strength, and fire-retardant nature, his innovation became a foundational step towards the creation of the modern skyscraper.
Bogardus contracted a number of New York City’s foundries to forge and cast 150 tons of iron for the Laing Stores. William L. Miller, whose foundry was located at 40 Eldridge Street, completed the decorative ornaments, such as this spandrel.
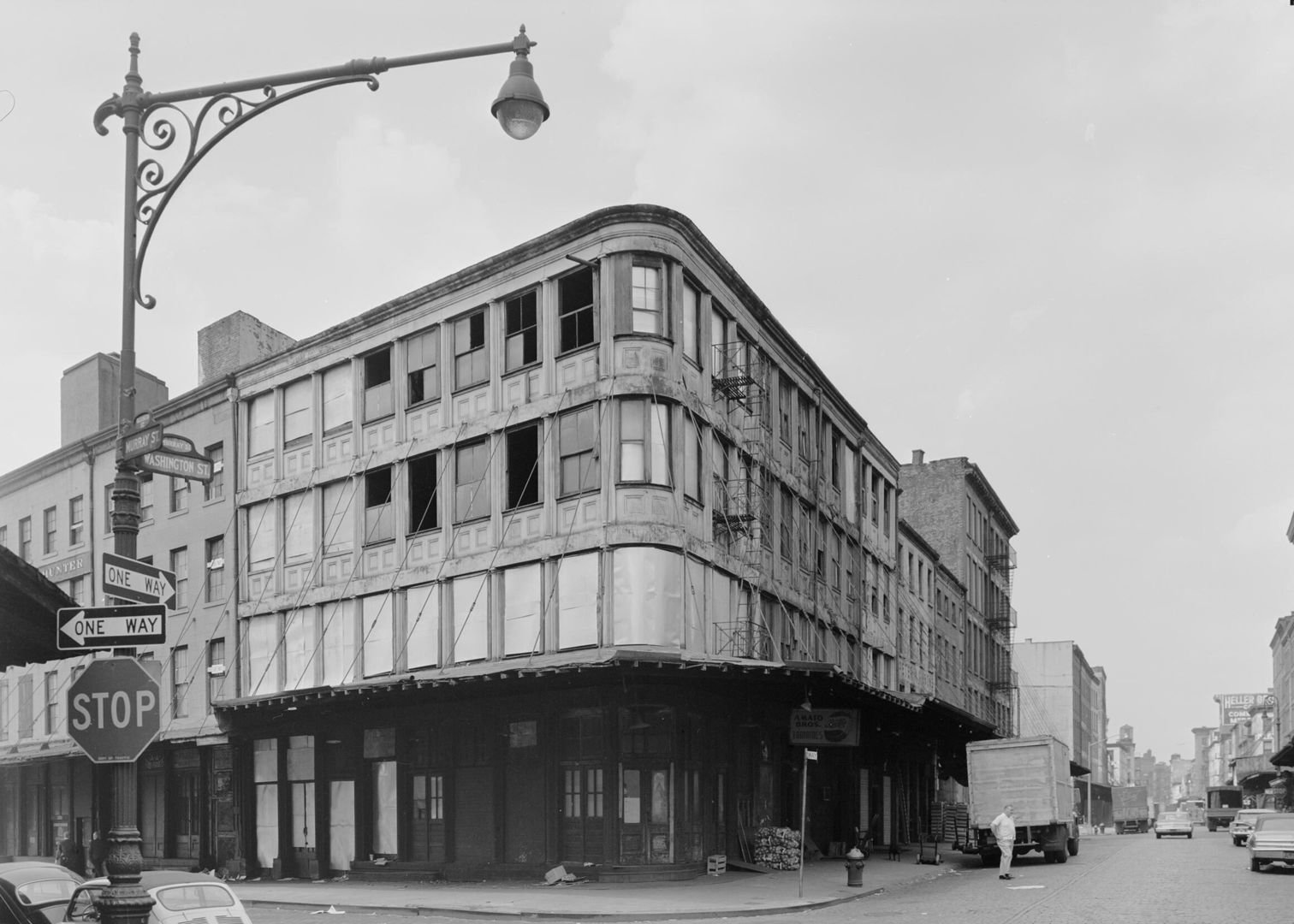
Edgar Laing Stores, Washington and Murray Streets, New York County, New York. Historic American Buildings Survey. Image courtesy Historic American Buildings Survey, Library of Congress
In the late 1960s, urban-renewal initiatives identified the greater Washington Market area, where the building was situated, for redevelopment. Although designated by the Landmarks Preservation Commission, the building was demolished in 1971. Its components were carefully saved and documented so that the structure could be reassembled at another site. Unfortunately, portions of the building were stolen in two separate incidents and it was never rebuilt.
A modern structure inspired by the Laing Stores was created at Front and Fulton Streets in the South Street Seaport, although it contains no elements of the original building.
Did you know? James Bogardus’s wife, Margaret, had a successful career as an artist. Two of her portrait miniatures—depicting Mr. Boardman and Paul Joseph Revere—are in The Met collection.
Residence of Arabella Worsham and later John D. and Laura Spelman Rockefeller
4 West 54th Street (built 1864, renovated 1881–2, demolished 1937)
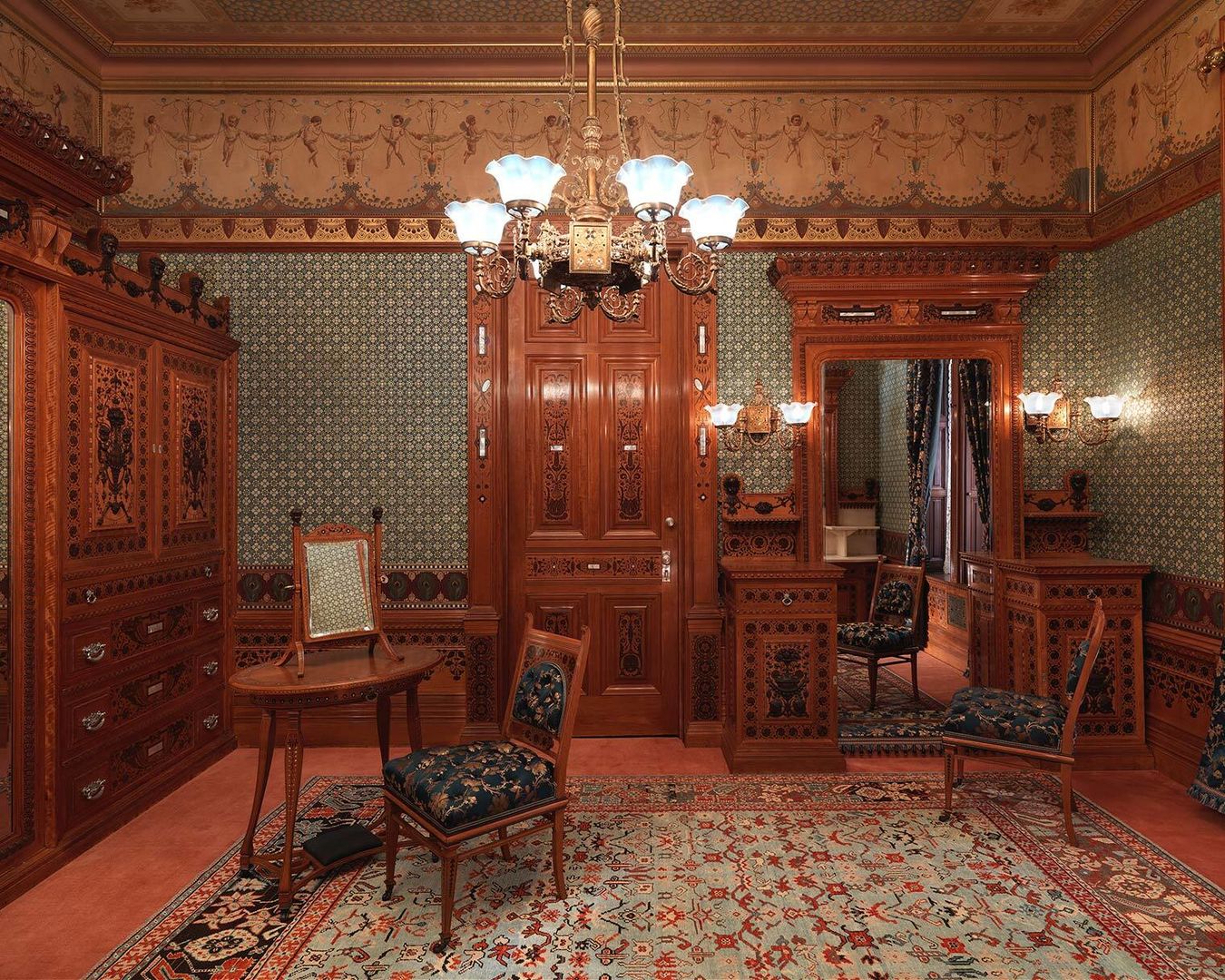
George A. Schastey and Company (1873–97). Worsham-Rockefeller Dressing Room, 1881–2. Satinwood, purpleheart, mother-of-pearl, silver-plated brass, mirrored glass, marble, and reproduction upholstery. The Metropolitan Museum of Art, Gift of The Museum of the City of New York, 2008 (2009.226.18)
As the nineteenth century progressed, New York’s elite moved further uptown to escape the crowded conditions of lower Manhattan. This ornate dressing room comes from a townhouse that once stood at 4 West 54th Street. The property was developed in 1864 as a speculative real estate venture and consisted of a four-story Italianate brownstone over a raised basement, garden, and two-story carriage house.
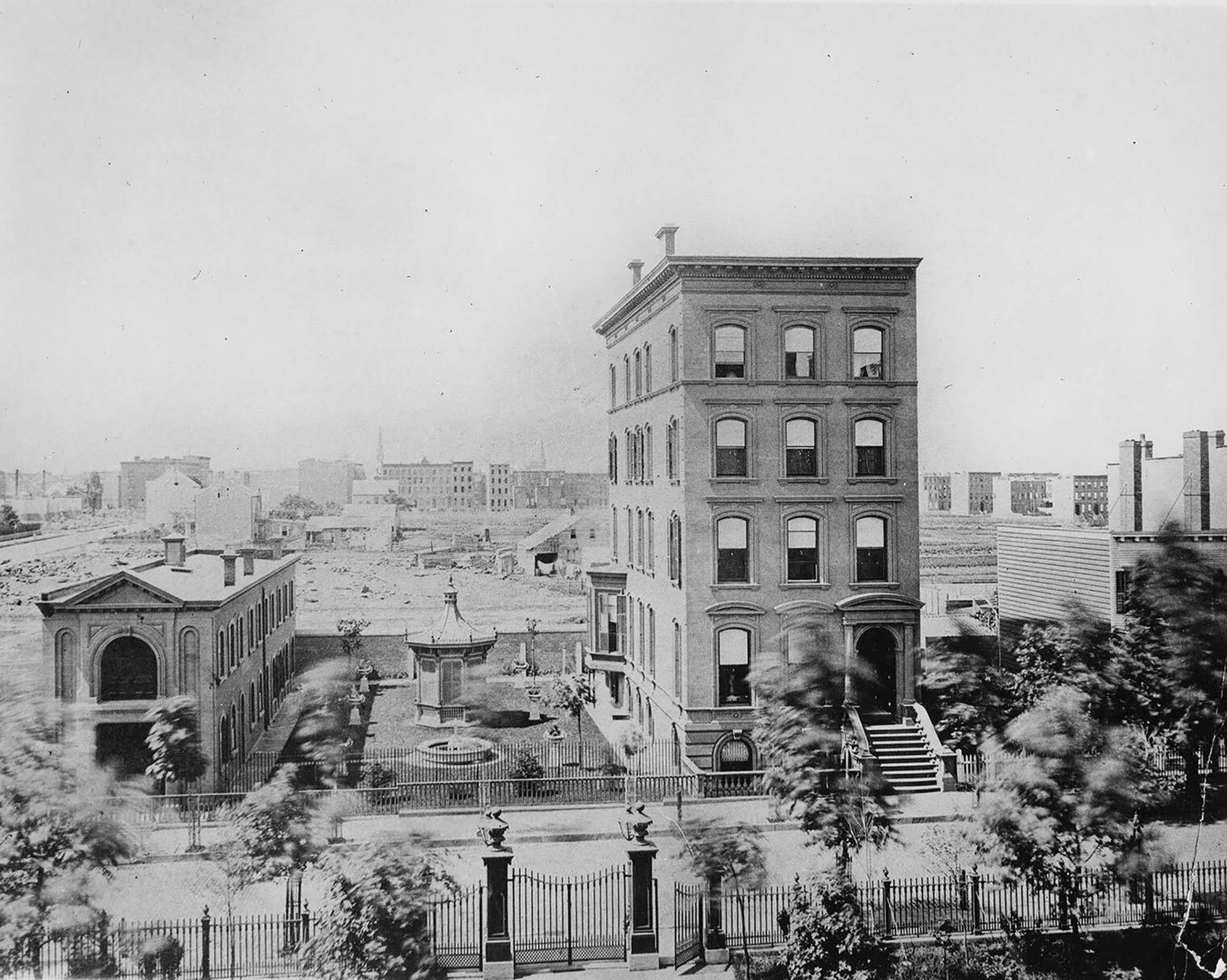
View of 4 West 54th Street, ca. 1864, looking south. © Rockefeller Archive Center
Arabella Worsham, with the financial backing of her future-husband Collis P. Huntington, acquired the property in 1877. She commissioned an extensive renovation of the house between 1881 and 1882, enlisting the cabinetmaking and decorating firm George A. Schastey & Co. to completely outfit the interior according to the tenets of the popular Aesthetic Movement, which aimed to imbue domestic furnishings and interiors with profound beauty. The room’s decorative painting and sumptuous woodwork—embellished with motifs depicting jewelry, combs, and hairbrushes—convey the creative vision of Schastey’s craftsmen.
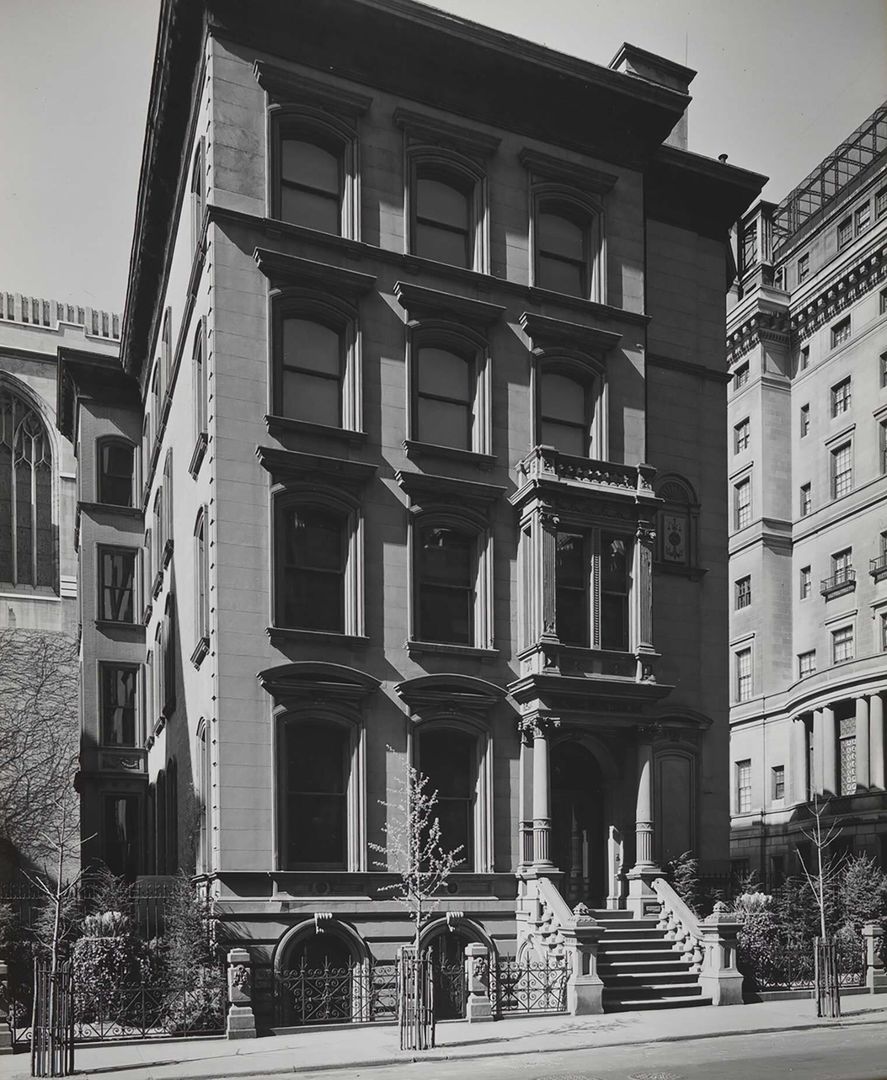
Samuel Gottscho (American, 1875–1971). View of 4 West 54th Street, 1937. Photograph. Courtesy Museum of the City of New York, New York (94.53.32)
Two years later, Worsham sold the house fully furnished to John D. Rockefeller and his wife, Laura Spelman Rockefeller. Upon his death, the family demolished the house, saving three rooms—the bedroom, dressing room, and reception room—which are now held by the Virginia Museum of Fine Arts, The Met, and the Brooklyn Museum, respectively. The grounds were donated to the Museum of Modern Art in 1928. Other architectural elements and furnishings were preserved and remain in the Rockefeller family.
Did you know? Although from humble beginnings, Arabella Worsham went on to become one of the richest women in the world. Along with her two husbands, first Collis Huntington and then her nephew by marriage Henry Huntington, she assembled impressive holdings of art and an enviable collection of jewelry. Some of these works are now at The Met, as well as the Huntington Library, Art Museum, and Botanical Gardens.
All Angels’ Church
West 81st Street and West End Avenue (built 1888, renovated 1900, demolished 1978)
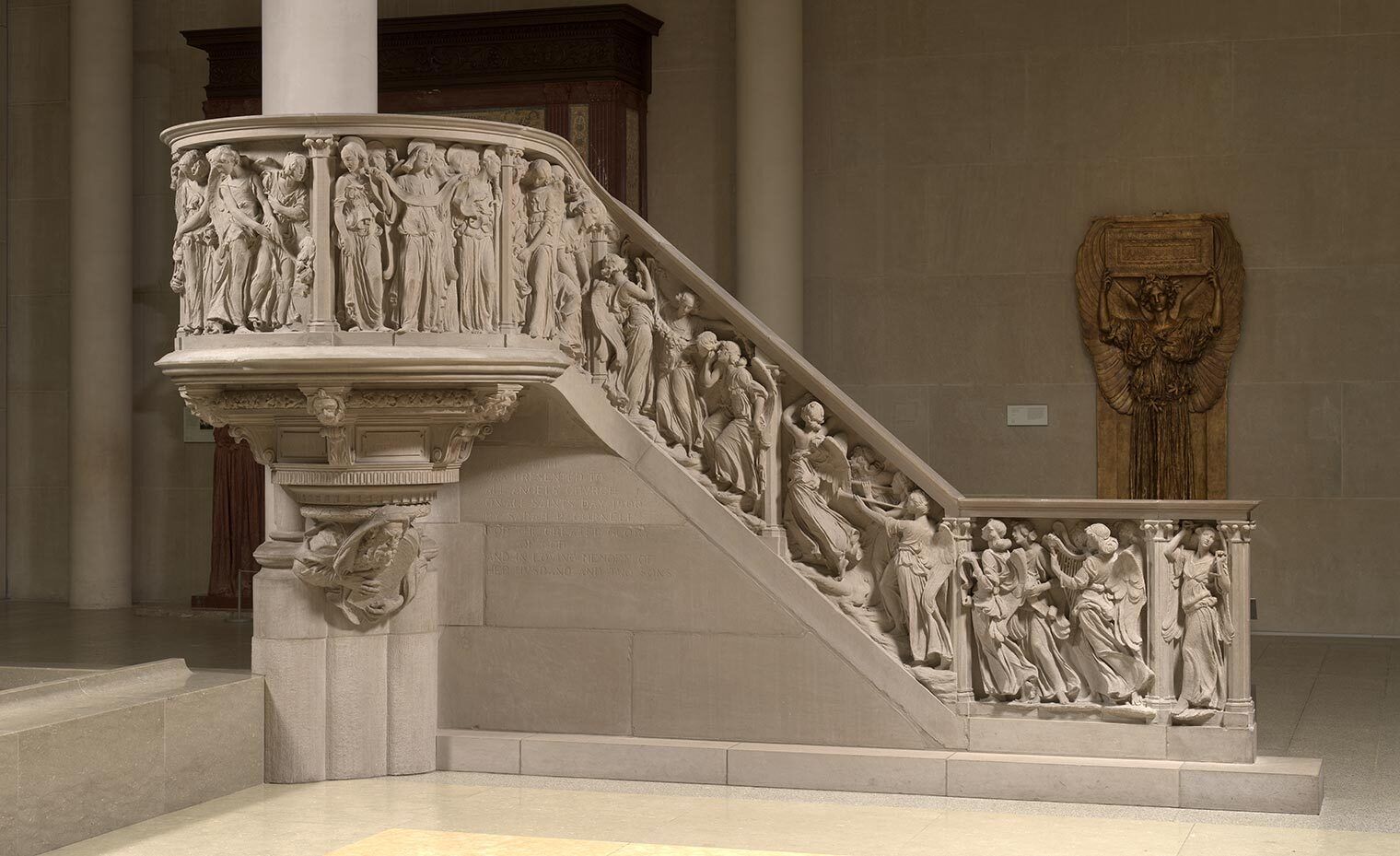
Karl Theodore Bitter (American, born Austria, 1867–1915). All Angels’ Church Pulpit and Choir Rail, 1900. Limestone, oak, and walnut. The Metropolitan Museum of Art, New York, Purchase, Rogers Fund, 1978 (1978.585.1, .2) and Lent by All Angels’ Church (L.1983.53.1-.2)
Houses of worship, reflecting the city’s diversity of faith traditions, have played a critical role in defining New York’s architectural character. The alignment of spiritual devotion with artistic patronage frequently resulted in monumental structures with dazzling interiors, as suggested by the surviving choir rail, pulpit, and sounding board that once graced the sanctuary of All Angels’ Church, located at West 81st Street and West End Avenue.
The ensemble was executed by the Austrian-born sculptor Karl Bitter and commissioned by parishioner Sarah R. Cornell in memory of her husband and two sons. Bitter’s design of an angelic procession along the railing and a trumpeting angel above the sounding board relate to the proclamation of the Christian scripture. Below the pulpit, corbels with faces of the prophets and a partial figure of Moses holding the tablets of the Law, provide structural support and allude to the foundations of Christian faith.
The Episcopal parish of All Angels’ was first established in Seneca Village in the 1840s, and its congregation—consisting primarily of free Black Americans and Irish and German immigrants—was displaced when the city claimed the land to create Central Park. In 1859, a new church was constructed at West 81st Street and West End Avenue. That building was demolished in 1888 and replaced with a large stone church in the Gothic Revival style designed by J. B. Snook.
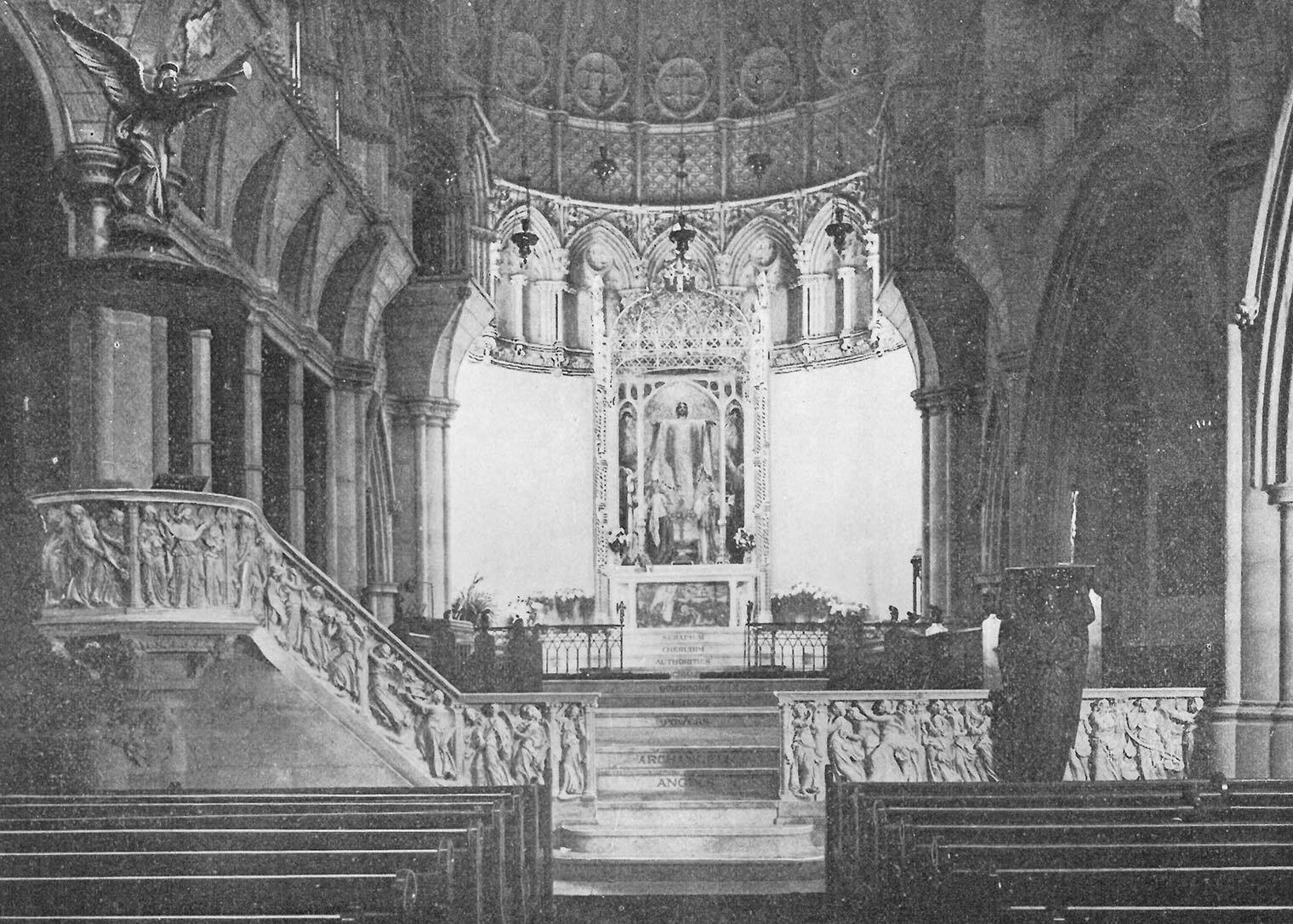
View of chancel published in “A Contribution to Christian Art,” The Churchman 82, no. 21 (November 24, 1900): 637.
An extensive renovation of the church’s interior was undertaken just twelve years later in 1900. It included the addition of the Bitter pulpit, along with elaborate mosaic decorations by Louis C. Tiffany and other decorations by the Philadelphia-based painter Violet Oakley. Dwindling membership led the church to sell its building, which was demolished in 1979. The congregation still worships today at 251 West 80th Street.
Did you know? History credits the architect Richard Morris Hunt—who designed The Met’s Fifth Avenue facade, completed in 1902—with discovering Bitter’s talent and launching his career. Bitter carved the four allegorical sculptures representing Painting, Sculpture, Architecture, and Music and six portrait medallions of celebrated Old Master painters that still adorn The Met’s facade. Likely as a personal tribute to his friend and frequent collaborator, the sculptor completed a portrait medallion of Hunt, a cast of which descended through his family and is now in the Museum’s collection.
Although the original structures highlighted here have fallen victim to the wrecking ball, their legacies lives on in the surviving architectural elements preserved in the Museum’s collection. Beyond The Met’s incredible art holdings, its Fifth Avenue building (named a New York City Landmark in 1967 and a National Historic Landmark in 1986) and The Met Cloisters (named a New York City Landmark in 1974) both contribute to the city’s dynamic urban landscape.




















