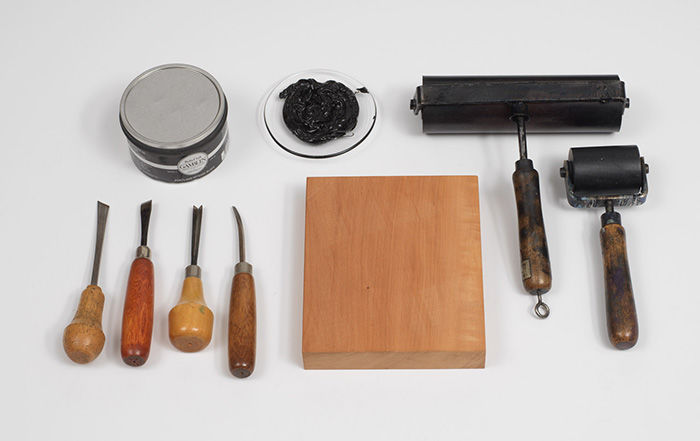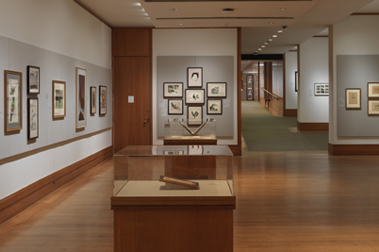Villa Barbaro, from I quattro libri dell'architettura di Andrea Palladio (Book 2, page 51)
Not on view
One of Palladio's architectural masterpieces, the Villa Barbaro (1557–58) overlooks the farmlands near Asolo and Vicenza. The villa has an elongated composition consisting of a central wing with various side pavilions and courtyards, thus incorporating features of the typical farmyard of the Veneto region (barns, dovecotes). As such, it demonstrates Palladio's versatility in developing a range of models for classical-inspired villas and his ability to incorporate each client's special needs. The design extends into the landscape by ordering the experience of the natural environment with an ornamental fountain and nymphaeum carved into the hill behind the villa. The decorative program brings the countryside into the house through the Venetian painter Paolo Veronese's refined and delicately colored murals depicting scenes from contemporary villa life that transform the cruciform sala into an apparent colonnade.
This image cannot be enlarged, viewed at full screen, or downloaded.


