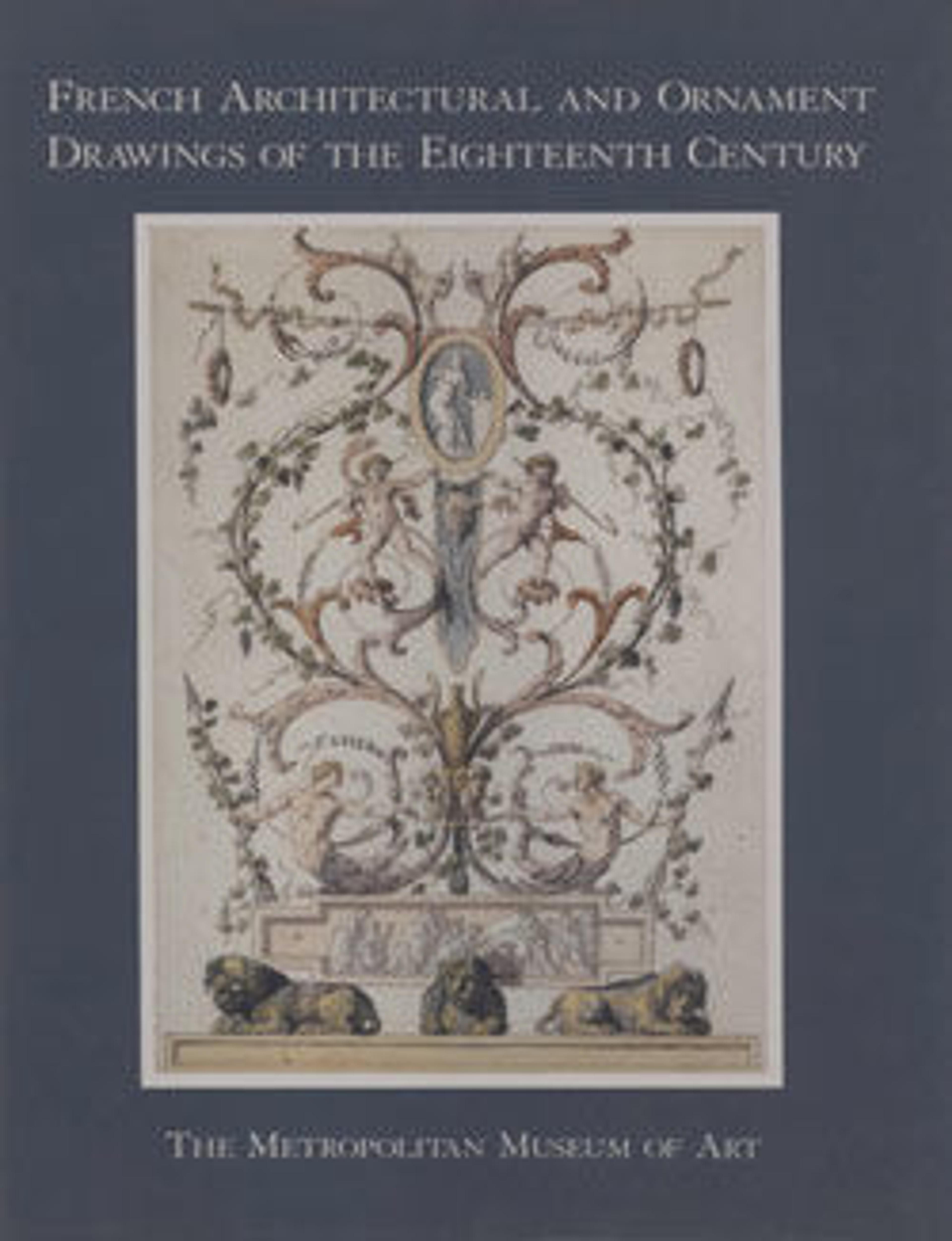Section and Plan of the Small Dining Room of the Hôtel de Montholon
Wall Elevation and plan for an antechamber in the Hôtel de Montholon. The building was commissioned to François Soufflot le Romain and executed by Jean Jacques Lequeu for the wealthy magistrate and later president of the Parlement of Normandy, Nicolas de Montholon. The hôtel is situated on 23, boulevard Poissonnière, Paris (previously the Boulevard Montmartre).
Artwork Details
- Title: Section and Plan of the Small Dining Room of the Hôtel de Montholon
- Artist: Jean Jacques Lequeu (French, Rouen 1757–1825 Paris)
- Architect: Designed by François Soufflot le Neuveu (French, ca. 1752–1802)
- Date: 1785–86
- Medium: Pen and black and gray ink with brush and gray and beige wash. Framing lines in pen and black ink.
- Dimensions: 9 5/16 x 7 3/4 in. (23.7 x 19.7 cm)
- Classifications: Drawings, Ornament & Architecture
- Credit Line: Gift of Mr. and Mrs. Charles Wrightsman, 1970
- Object Number: 1970.736.44
- Curatorial Department: Drawings and Prints
More Artwork
Research Resources
The Met provides unparalleled resources for research and welcomes an international community of students and scholars. The Met's Open Access API is where creators and researchers can connect to the The Met collection. Open Access data and public domain images are available for unrestricted commercial and noncommercial use without permission or fee.
To request images under copyright and other restrictions, please use this Image Request form.
Feedback
We continue to research and examine historical and cultural context for objects in The Met collection. If you have comments or questions about this object record, please contact us using the form below. The Museum looks forward to receiving your comments.
