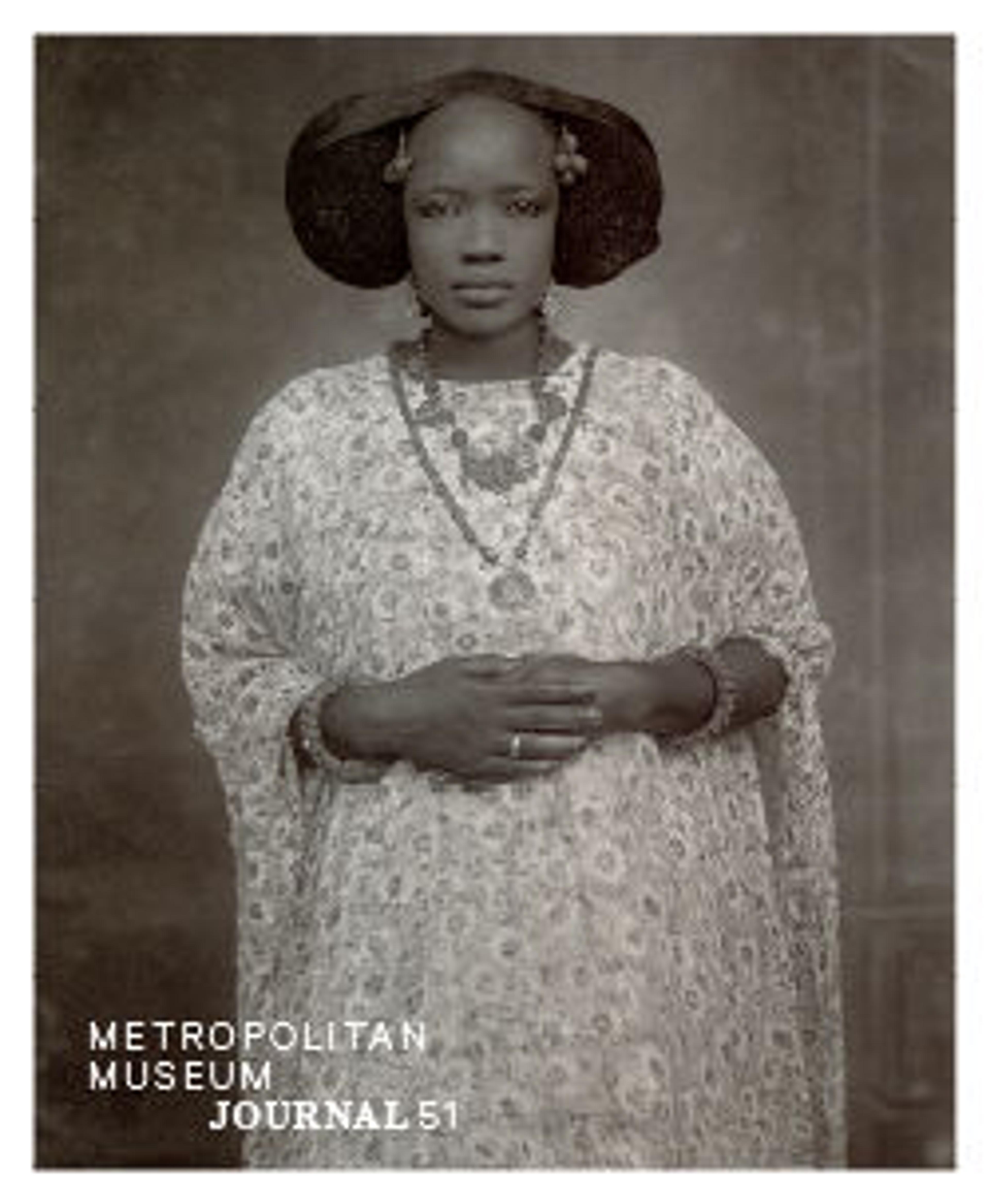Floor Plan for the Renovations of the Château de Rambouillet
While identified by the inscriptions on this drawing as a plan for the royal castle at Versailles, this drawing represents an unexecuted renovation plan for the Château de Rambouillet. It was proposed to King Louis XVI by the architect Jean Augustin Renard at the end of 1783. Renard faced the difficult task of transforming the existing building, which was deemed too Gothic in taste, into a modern residence that could function as Royal residence and hunting lodge. King Louis XVI ultimately deemed the project too expensive and dismissed Renard's plans. While other works on the grounds took place in the following years under supervision of the architect Jean Jacques Thévenin, the main building was not worked on until Napoleon tore down the East wing, and had the interiors renovated.
Artwork Details
- Title: Floor Plan for the Renovations of the Château de Rambouillet
- Artist: Jean Augustin Renard (French, 1744–1807)
- Artist: Formerly attributed to Jacques Charles Bonnard (French, 1765–1818)
- Date: ca. 1783
- Medium: Pen and black ink, brush and pink, black, and gray wash
- Dimensions: 14 5/16 x 14 3/16 in. (36.4 x 36.1 cm)
- Classifications: Drawings, Ornament & Architecture
- Credit Line: Gift of Mr. and Mrs. Charles Wrightsman, 1970
- Object Number: 1970.736.28
- Curatorial Department: Drawings and Prints
More Artwork
Research Resources
The Met provides unparalleled resources for research and welcomes an international community of students and scholars. The Met's Open Access API is where creators and researchers can connect to the The Met collection. Open Access data and public domain images are available for unrestricted commercial and noncommercial use without permission or fee.
To request images under copyright and other restrictions, please use this Image Request form.
Feedback
We continue to research and examine historical and cultural context for objects in The Met collection. If you have comments or questions about this object record, please contact us using the form below. The Museum looks forward to receiving your comments.
