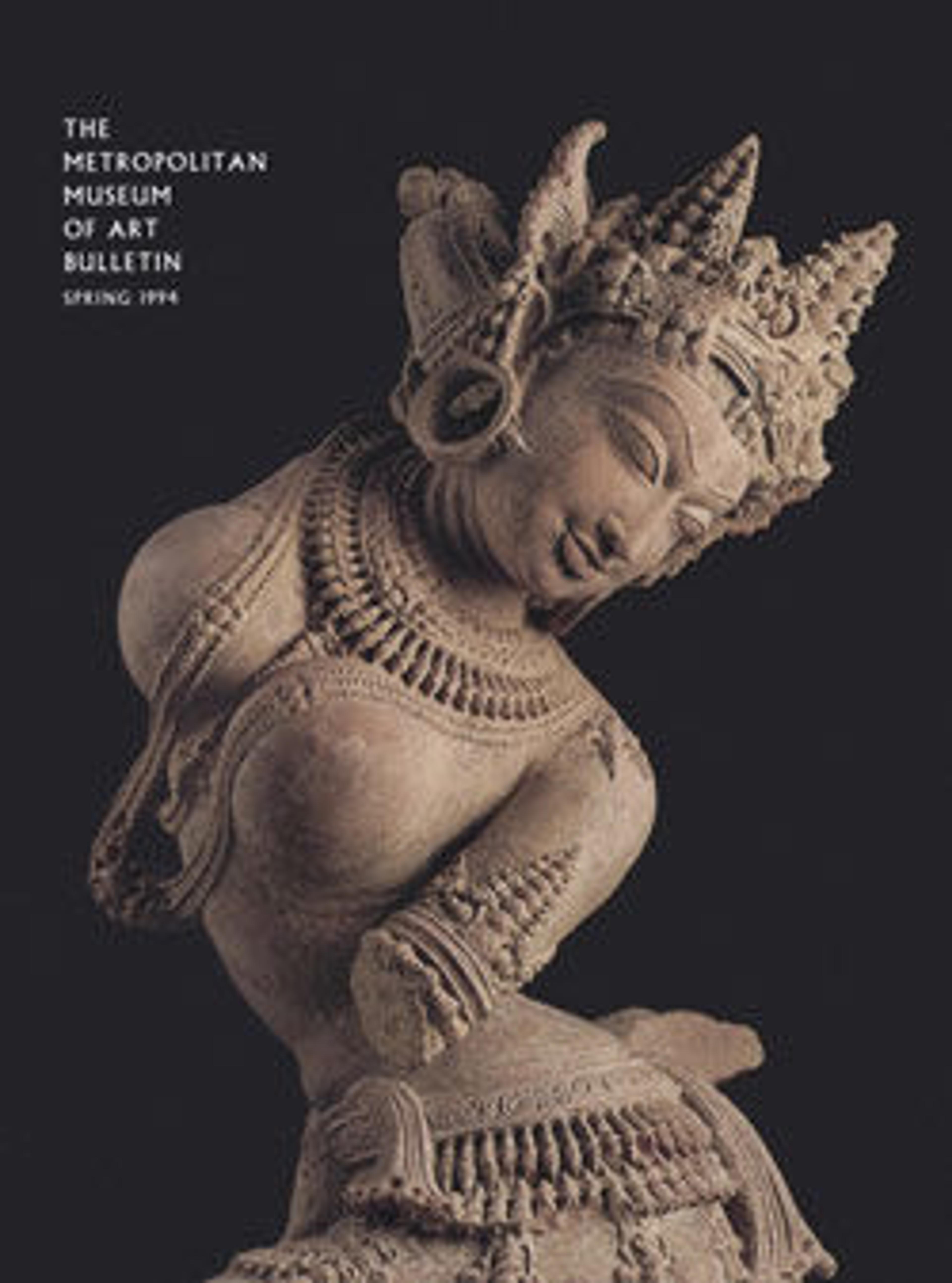Ten Elements for East Window of an Architectural Ensemble from a Jain Meeting Hall
The carved wooden dome, balconies and supports of this architectural ensemble belonged to the gudha-mandapa (meeting and prayer hall) of the Vadi Parshvanatha Jain temple in Patan, Gujarat. The temple was dedicated on May 13, 1596. During the renovation and enlargement of the temple in the early twentieth century, this portion of the building was discarded; nothing of the original structure survives in Patan. Some of its elements—in particular, the eight large figures of musicians and dancers that rose toward the dome—were lost and are known only from early photographs. The figures carved around the dome are the ashtakikpalas (eight regents of the directions). Traces of pigment suggest that the interior of the structure was once painted.
The location of the Museum's structure in the original mandapa is uncertain; it probably rested on top of the flat roof and allowed sunlight into the building. In this installation, one of the four sides, which has had a great many plaster restorations, has been left off so that the ensemble can be easily viewed. The original metal grillwork that kept bats and birds from the interior of the mandapa has not survived; it has been replaced with wider wooden grating.
This particularly fine and elaborate early Gujarati wood carving is the type that was translated into stone by craftsmen of the great Mughal emperor Akbar in the sixteenth century on some buildings at Fatehpur-Sikri (City of Victory) and at the harem at the Red Fort in Agra.
The location of the Museum's structure in the original mandapa is uncertain; it probably rested on top of the flat roof and allowed sunlight into the building. In this installation, one of the four sides, which has had a great many plaster restorations, has been left off so that the ensemble can be easily viewed. The original metal grillwork that kept bats and birds from the interior of the mandapa has not survived; it has been replaced with wider wooden grating.
This particularly fine and elaborate early Gujarati wood carving is the type that was translated into stone by craftsmen of the great Mughal emperor Akbar in the sixteenth century on some buildings at Fatehpur-Sikri (City of Victory) and at the harem at the Red Fort in Agra.
Artwork Details
- Title: Ten Elements for East Window of an Architectural Ensemble from a Jain Meeting Hall
- Date: last quarter of 16th century
- Culture: India (Gujarat, Patan)
- Medium: Teak with traces of color
- Dimensions: Overall (.a): 18 1/2 x 43 x 21 1/2 in. (47 x 109.2 x 54.6 cm)
Overall (.b): 44 x 20 x 4 in. (111.8 x 50.8 x 10.2 cm)
Overall (.c): 43 x 23 x 8 in. (109.2 x 58.4 x 20.3 cm)
Overall (.d): 17 x 39 1/2 x 10 in. (43.2 x 100.3 x 25.4 cm)
Overall (.e): 15 1/4 x 40 x 18 1/2 in. (38.7 x 101.6 x 47 cm)
Overall (.f): 47 x 50 x 25 in. (119.4 x 127 x 63.5 cm)
Overall (.g): 7 3/8 x 2 3/4 x 2 in. (18.7 x 7 x 5.1 cm)
Overall (.h): 8 1/4 x 2 1/4 x 2 in. (21 x 5.7 x 5.1 cm)
Overall (.i): 7 1/2 x 2 1/2 x 1 3/4 in. (19.1 x 6.4 x 4.4 cm)
Overall (.j): 7 1/2 x 2 1/2 x 1 3/8 in. (19.1 x 6.4 x 3.5 cm) - Classification: Sculpture
- Credit Line: Gift of Robert W. and Lockwood de Forest, 1916
- Object Number: 16.133.2a–j
- Curatorial Department: Asian Art
More Artwork
Research Resources
The Met provides unparalleled resources for research and welcomes an international community of students and scholars. The Met's Open Access API is where creators and researchers can connect to the The Met collection. Open Access data and public domain images are available for unrestricted commercial and noncommercial use without permission or fee.
To request images under copyright and other restrictions, please use this Image Request form.
Feedback
We continue to research and examine historical and cultural context for objects in The Met collection. If you have comments or questions about this object record, please contact us using the form below. The Museum looks forward to receiving your comments.
