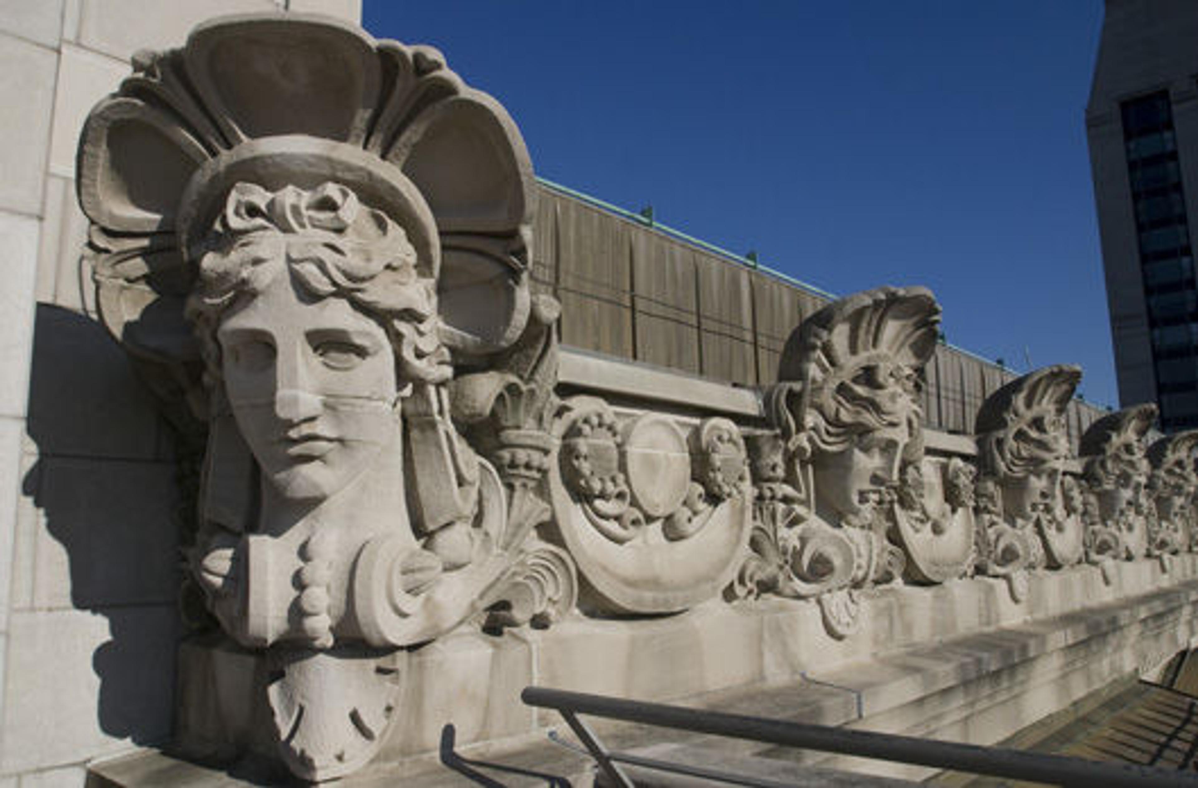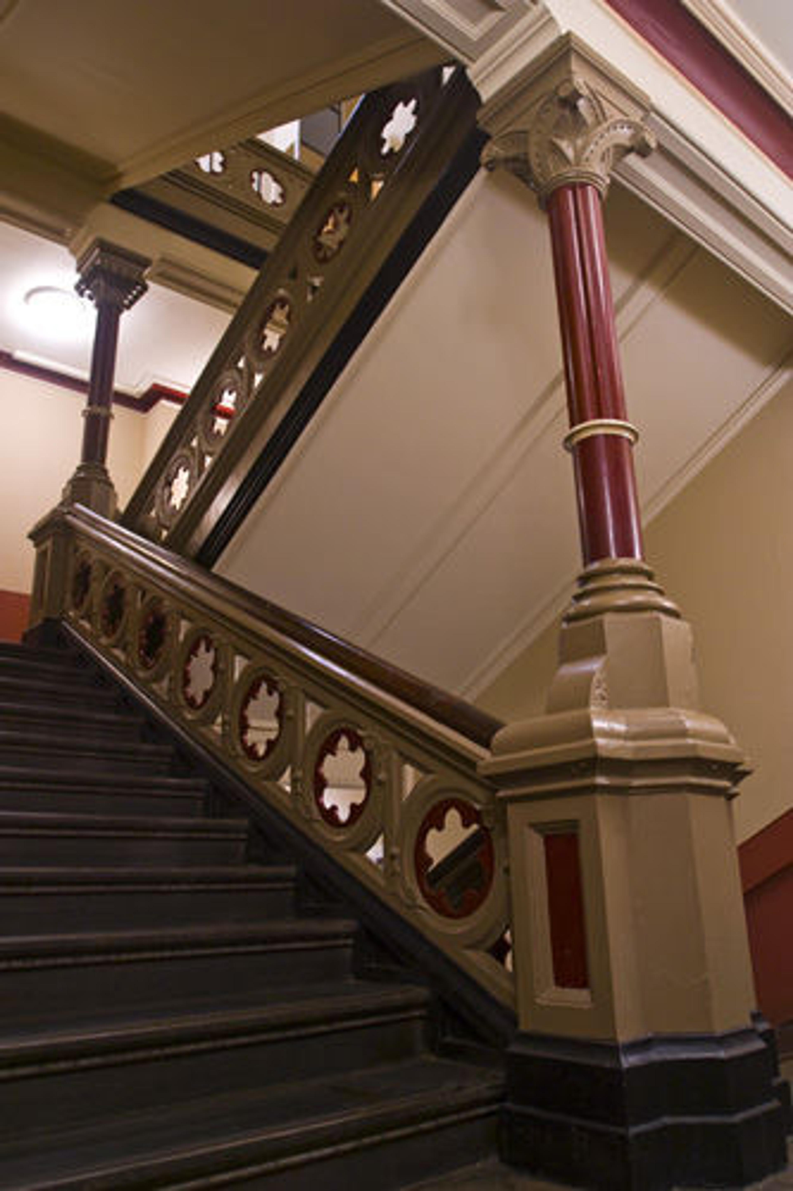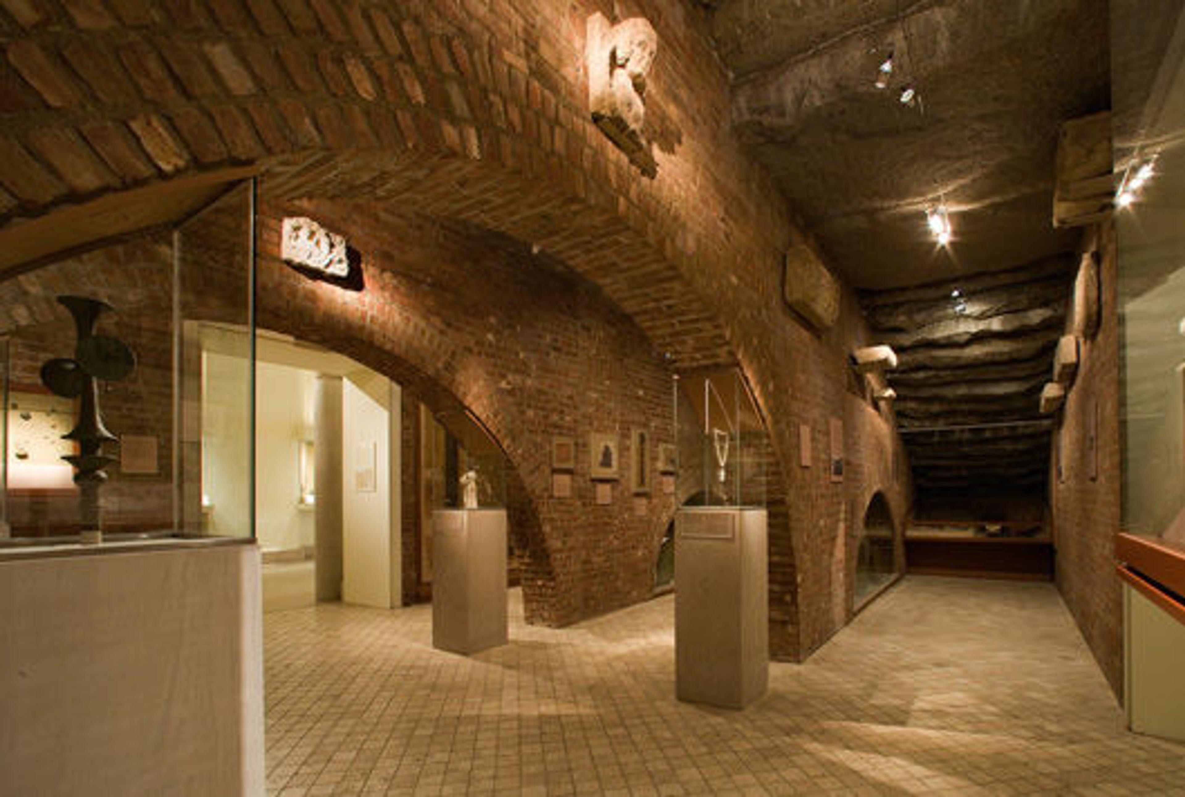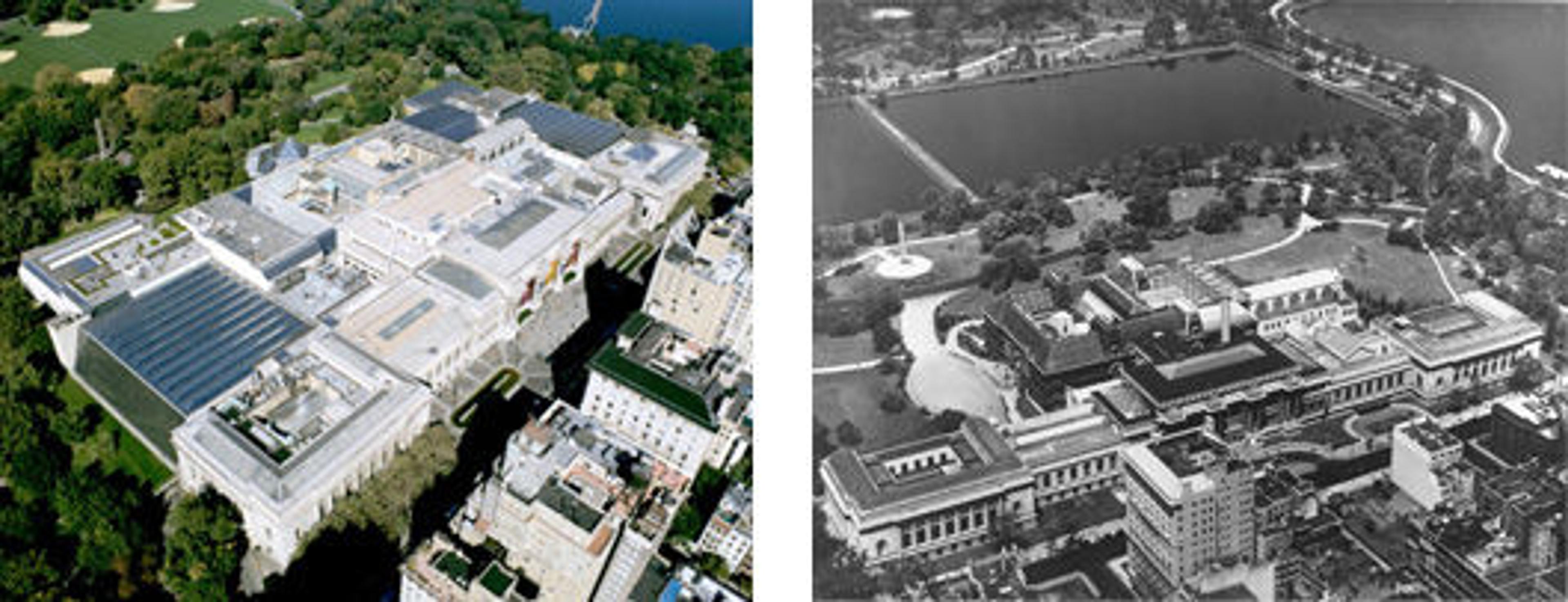
Close-up view of the chéneau (ornamental gutter) designed by Richard Morris Hunt for the Museum's Fifth Avenue facade. Photograph by Lucy Redoglia
«For visitors to the Metropolitan, the vast amount of amazing art on display may make it difficult to appreciate the main building's architecture as anything other than a backdrop. However, with a brief introduction, the Museum's rich architectural history comes to life and serves as a valuable complement to its collections.»
As an intern at the Museum, I assist exhibition designers in creating spaces in which to present works of art. Although special exhibition spaces are their main focus, exhibition designers also think about ways to highlight the architecture of the Museum. For example, two of the four staircases of the original Victorian Gothic building at this site—designed by Calvert Vaux and Jacob Wrey Mould and completed in 1880—were uncovered and restored in 1995 upon the recommendation of Daniel Kershaw, exhibition design manager, and Amelia Peck, Marica F. Vilcek Curator of American Decorative Arts. The staircases' highly decorative ironwork is now visible to all who visit the nearby European Paintings and Medieval Art galleries.

One of the two restored staircases from the Museum's original 1880 building. Photograph by Lucy Redoglia
Next time you visit the Museum, look for the other restored architectural fragments that are visible all around the building. For example, the brick, arch-covered space beneath the Grand Staircase, originally designed by Richard Morris Hunt in 1895 and completed in 1902 as part of a Beaux-Arts entrance pavilion, is now part of the Mary and Michael Jaharis Galleries for Byzantine Art.

Crypt Gallery under the Grand Staircase. Photograph by Karin Willis
Segments of the Museum's facade from various points in its history are also visible; as the building expanded over time, previous facades became interior walls, and they still serve as such. For instance, at the entrance to the Robert Wood Johnson, Jr. Gallery near the top of the Grand Staircase, one can see a fragment of Vaux and Mould's original 1880 facade: a banded-granite pointed arch representative of the Gothic Revival period. The entire south facade of Theodore Weston's classical 1888 addition to the building is now preserved inside the glass-enveloped Carroll and Milton Petrie European Sculpture Court.

Left: Theodore Weston's 1888 south facade now forms one of the walls in the Carroll and Milton Petrie European Sculpture Court; photograph by Lucy Redoglia. Right: the original facade, as seen in a photograph probably taken between 1889 and 1895
Morrison H. Heckscher, Lawrence A. Fleischman Chairman of The American Wing, describes the architectural history of the building in the Summer 1995 issue of The Metropolitan Museum of Art Bulletin. Beginning with the formation of Central Park, the article traces the various architectural plans envisioned by more than a dozen architects, as well as the many different original plans for the Museum. Heckscher goes into detail about the main facade, which includes four caryatids that represent the four branches of art: painting, sculpture, architecture, and music. This facade later set the tone for the northern and southern expansions by McKim, Mead and White in 1904. The article ends with a description of Kevin Roche John Dinkeloo and Associates' 1970 master plan for the Museum: a glass drapery bringing together the disparate parts of the building.

Aerial view of The Metropolitan Museum of Art from 2001, at left, and ca. 1920, at right
Inspired by both Heckscher's article and my work with the exhibition designers, I created an animation using a three-dimensional modeling program that shows the chronology of the building's various expansions:
I already knew that the Met's collections have grown throughout its history and continue to grow today; what I did not realize is that the physical space has been evolving as well. The galleries for American Paintings and Sculpture and for the Art of the Arab Lands, Turkey, Iran, Central Asia, and Later South Asia are currently being renovated and reinstalled, and planning for the redesign of the Fifth Avenue plaza is now under way. Even today, the Museum continues to evolve to meet the needs of its collections, and to offer architectural surprises to attentive visitors.
Brian Cha is an intern in the Design Department.
Related Resource
Heckscher, Morrison H. "The Metropolitan Museum of Art: An Architectural History." The Metropolitan Museum of Art Bulletin, Vol. 53, No. 1 (Summer 1995).