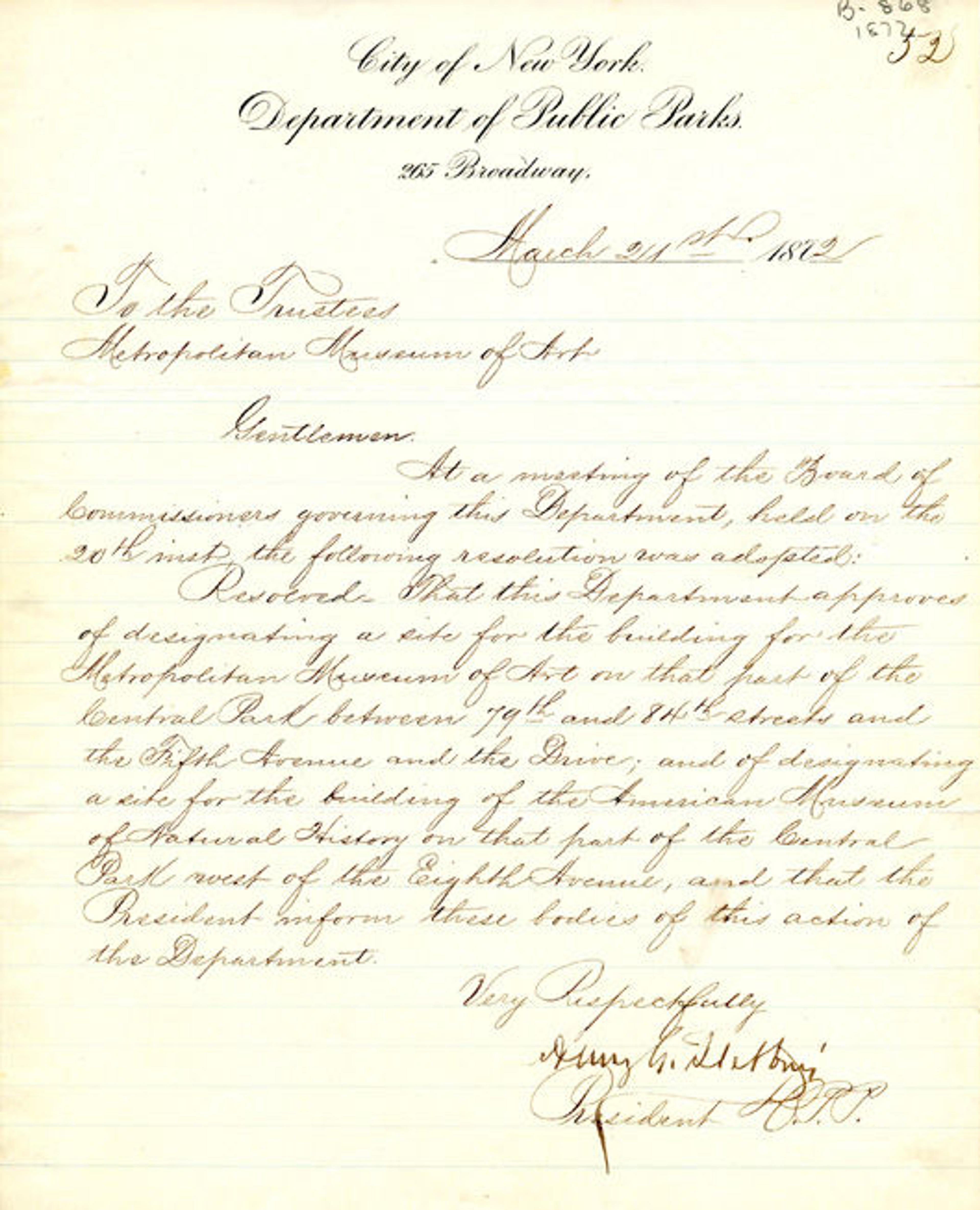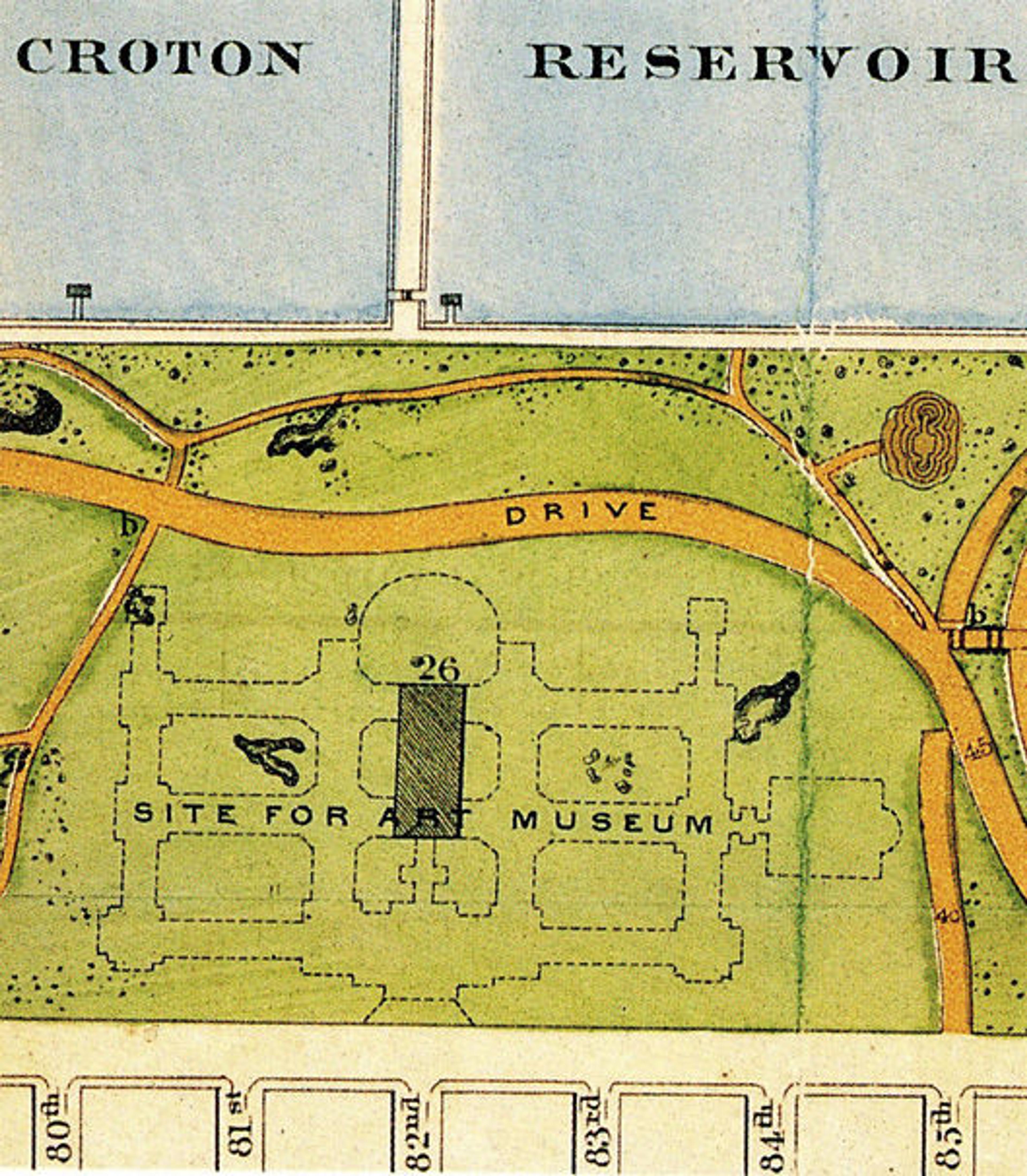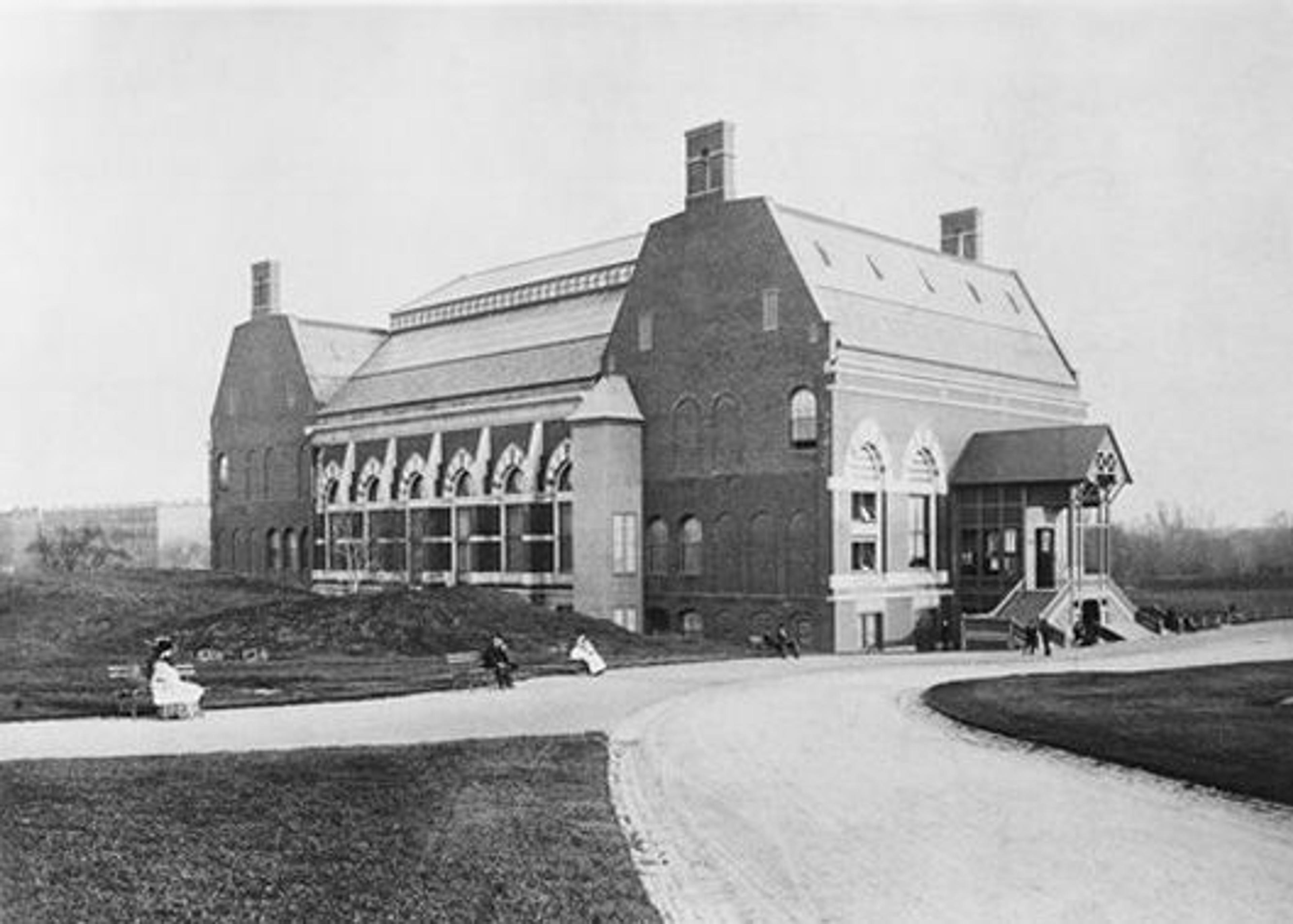«One hundred and forty years ago today, on March 20, 1872, the City of New York's Department of Public Parks designated the area between 79th and 84th Streets in Central Park as the future site of The Metropolitan Museum of Art.»

City of New York, Department of Public Parks to the Trustees of The Metropolitan Museum of Art, March 21, 1872, Office of the Secretary Records, The Metropolitan Museum of Art Archives
The designation was largely due to the advocacy and support of the Park's treasurer, Andrew Haswell Green, the landscape architect Frederick Law Olmsted, the architect Calvert Vaux, and assistant architect J. (Jacob) Wrey Mould. Olmsted and Vaux, the original designers of the park plan, had insisted on the subordination of architectural structures to the landscape, and were strongly opposed to large structures on the grounds unless they served a recreational purpose. Green, however, had long envisioned the construction of an art gallery within the park, and he succeeded in securing approval for such a plan from the New York State Legislature as early as 1869. Olmsted and Vaux were eventually won over by Green's vision, though they cautioned that the only suitable ground for such a large structure was the four-block site on Fifth Avenue between Eighty-First and Eighty-Fourth Street.

Calvert Vaux and Jacob Wrey Mould. Map of the Central Park 1871–72 (detail showing proposed Museum at 82nd Street and Fifth Avenue). From Second Annual Report of the Department of Public Parks (year ending May 1, 1872). The Metropolitan Museum of Art
The Parks Commissioners selected Vaux to design the proposed building, and together with Mould (who would also serve for a time as chief architect), he prepared drawings that showcased a commitment to the Gothic Revival style, characterized by multicolored masonry construction and a dramatic use of vertical lines to evoke a sense of great height. The final structure, which was completed in 1879, included many of Vaux and Mould's original design features, but also significant changes. For example, the exterior construction was simplified by utilizing brick instead of the originally envisioned pink granite, and tiles and carved reliefs planned for the facade were never installed. These alterations were motivated in part by an understanding that additional wings would eventually be added to the Museum, and that its original external walls would be enveloped by new structures.

The Metropolitan Museum of Art; the first Museum building in Central Park, 1880; designed by Calvert Vaux (American, 1824–1895) and Jacob Wrey Mould (English, 1825–1886). The Metropolitan Museum of Art
The Museum's collections were moved to their new home in March and April of 1879, and the building opened to the public on March 30, 1880. The main hall, with metal arches and a sloping glass roof, was lauded by early visitors as one of the more impressive New York interiors. Sections of the Vaux and Mould structure remain visible to Museum visitors today; its west facade can be seen from within the Robert Lehman Wing. On the ceiling of what is now the Medieval Sculpture Hall, 140-year-old beams and molded cornices remain in place, though lacking their original ornamentation. Perhaps the most striking remnant of the Vaux and Mould building is the bold scheme of the floor: white and black marble with borders of red slate.
Related Links
History of the Museum
City of New York: Olmsted–Designed New York City Parks