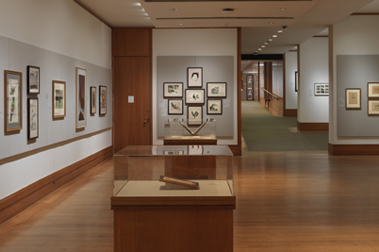Plans, Elevations, and Sections, of Buildings Public and Private, Executed in Various Parts of England, &c Including the New Custom-House, London, with Plans, Details, and Descriptions.
Architect David Laing British
Publisher J. Taylor British
Not on view


