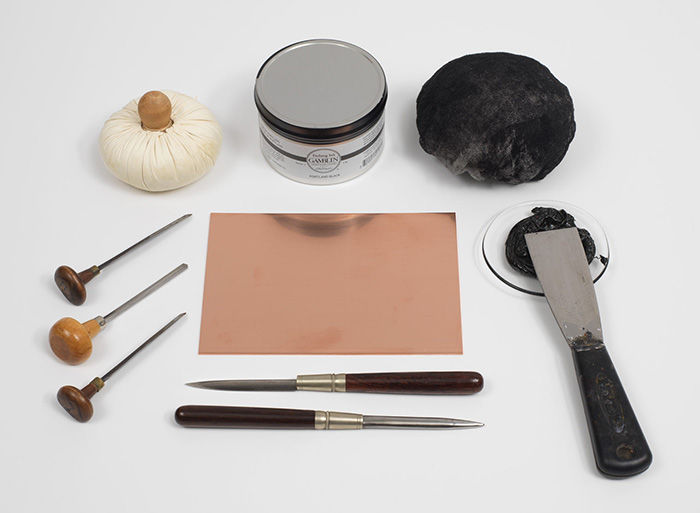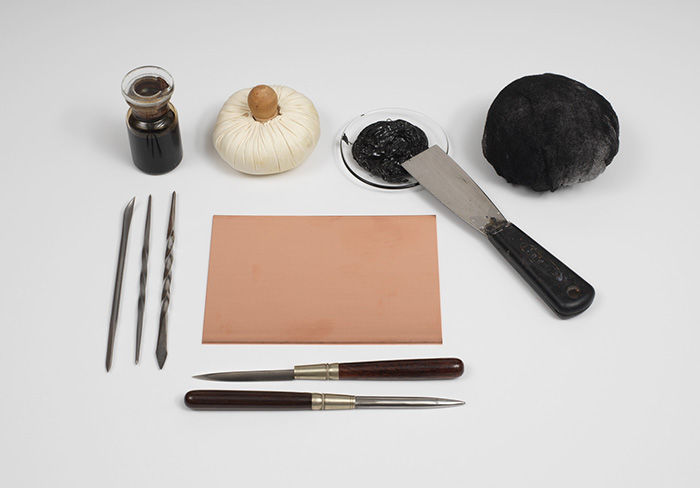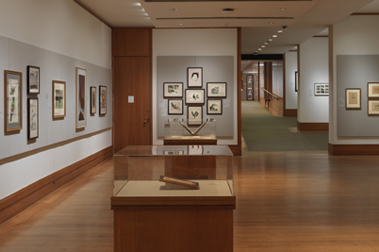Plans for a Mill and the living quarters.
Editor Bernhardt Christoph Anckerman German
Publisher Martin Engelbrecht German
Not on view
Plan for the ground floor of a mill with seven quarters. The mill itself is placed in a room on the left side of the building.


