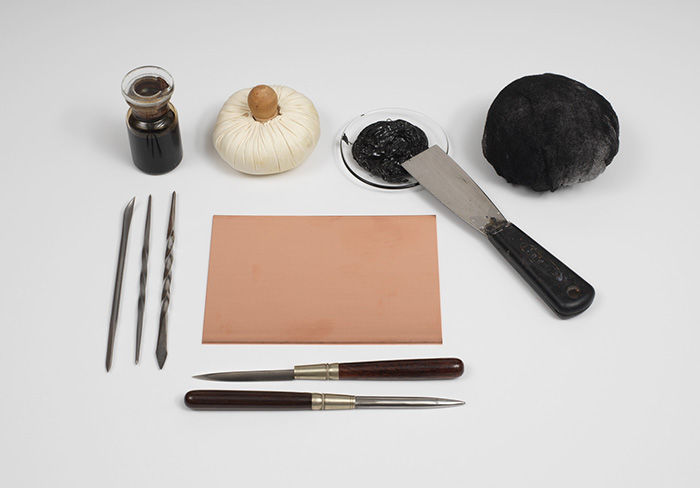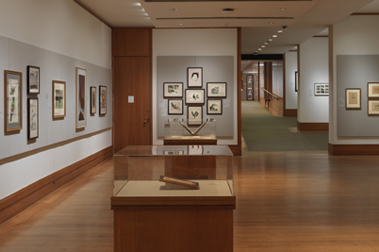Palazzo Barberini (floor plan)
Not on view
Floor plan of the Palazzo Barberini, from the print series 'Palazzi di Roma' by Pietro Ferrerio, published by Giovanni Giacomo Rossi. An inscription below explains the building's history and location. A scale has been added to indicate the actual size.

