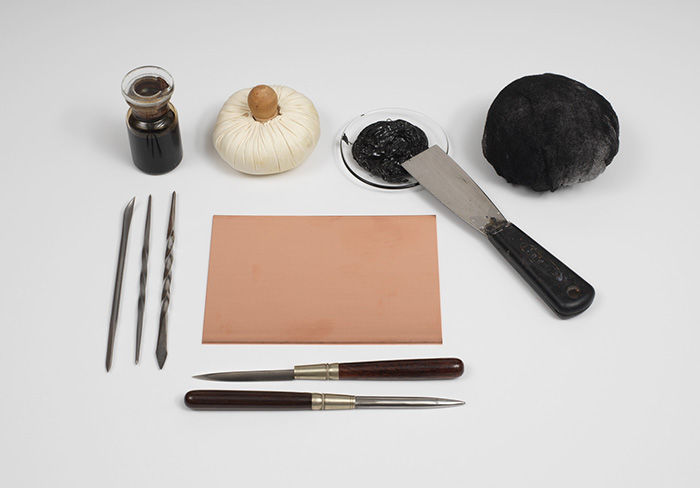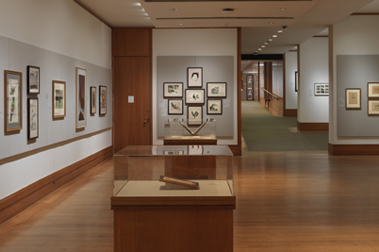Partial View of a Building [Palatium Claudie] from the series 'Ruinarum variarum fabricarum delineationes pictoribus caeterisque id genus artificibus multum utiles'
Lambert Suavius Netherlandish
After a print previously attributed to the Monogrammist G.A. & the Caltrop Italian
Publisher Gerard de Jode Netherlandish
Not on view
Perspectival view of the leftt side of a building described as the palace of Emperor Claudius. The building consists of three stories crowned by a balustrade and three bays of what is likely a five-bay façade have been depicted. The bay on the right (the central bay of the façade) shows the entrance way, marked by an avant-corpse with its own attica and a pediment. It is not clear whether this rendition is based on a specific building in Rome, or whether the printmaker is relying on his imagination based on a description of the palace in an historic source.
This print and several others in this series published by Gerard de Jode were copied after a group of Italian architectural prints, previously attriputed to the Master G. A. with the Caltrop, and first published in Rome between 1530 and 1550. The prints depict buildings from Roman Antiquity, ranging from triumphal arches to bath houses, temples and palaces in Italy, France and Spain. Some of the buildings have been artificially reconstructed based on Medieval descriptions, while others are depicted in their ruinous states.
Due to rights restrictions, this image cannot be enlarged, viewed at full screen, or downloaded.
![Partial View of a Building [Palatium Claudie] from the series 'Ruinarum variarum fabricarum delineationes pictoribus caeterisque id genus artificibus multum utiles', Lambert Suavius (Netherlandish, ca. 1510–by 1576), Etching](https://images.metmuseum.org/CRDImages/dp/web-additional/DP823084.jpg)

