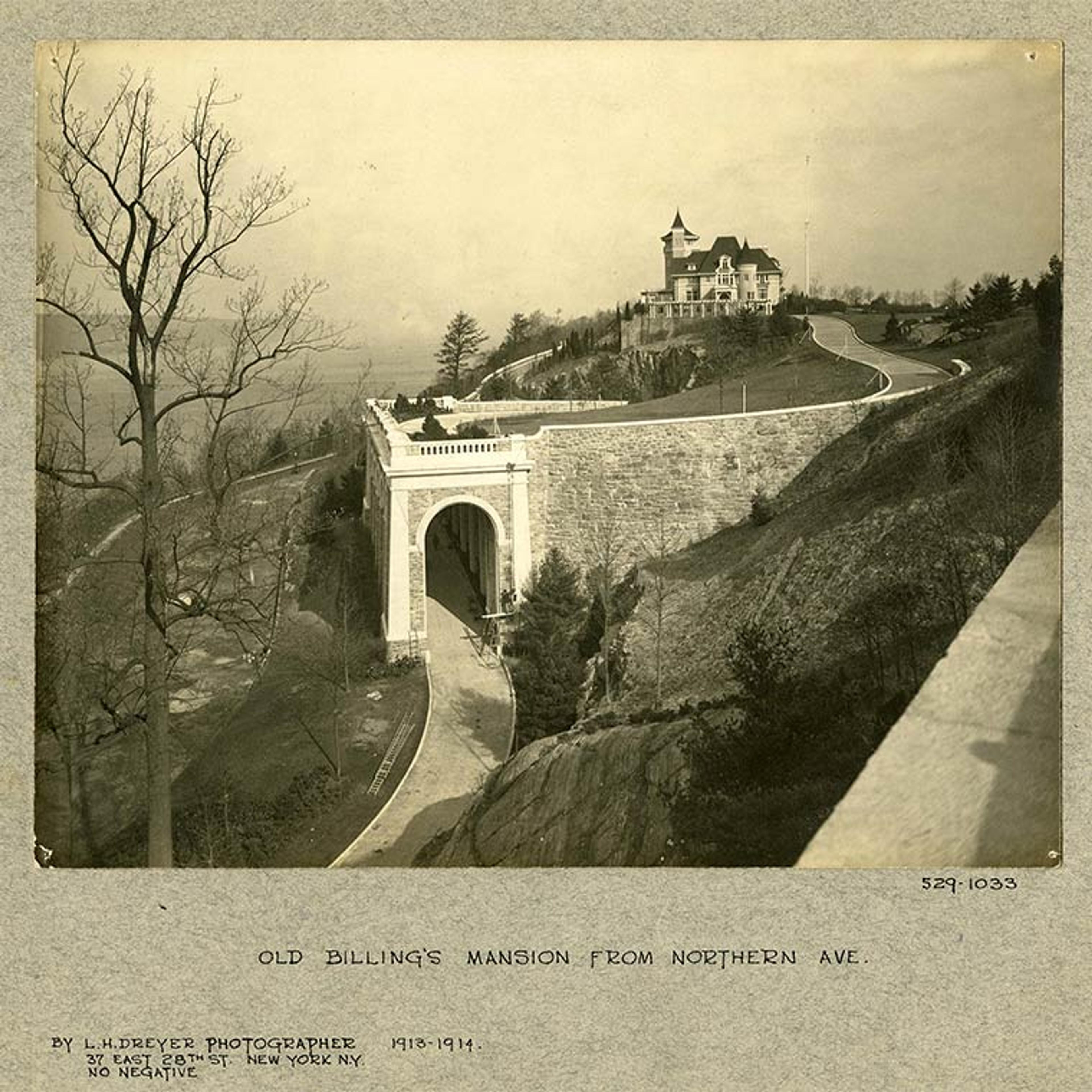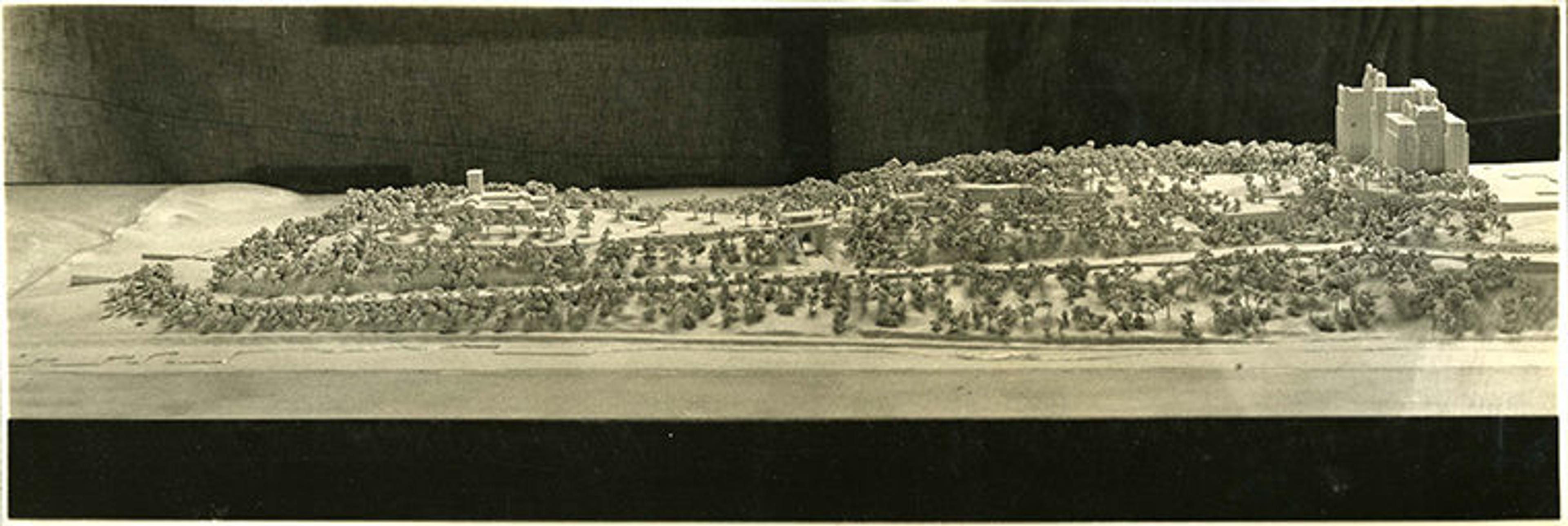
A photo taken on March 23, 1933, of a model of Fort Tryon Park
"This site gives one of the most magnificent views in the world . . . I know no landscape near a big city that takes the breath away more completely."
—Louis Mumford in his November 1935 review in the New Yorker of Fort Tryon Park
As visitors to The Met Cloisters can attest, attendees are treated not only to an exemplary collection of art and architecture from medieval Europe, but they also have the opportunity to enjoy one of the most unique green spaces in New York City, Fort Tryon Park.
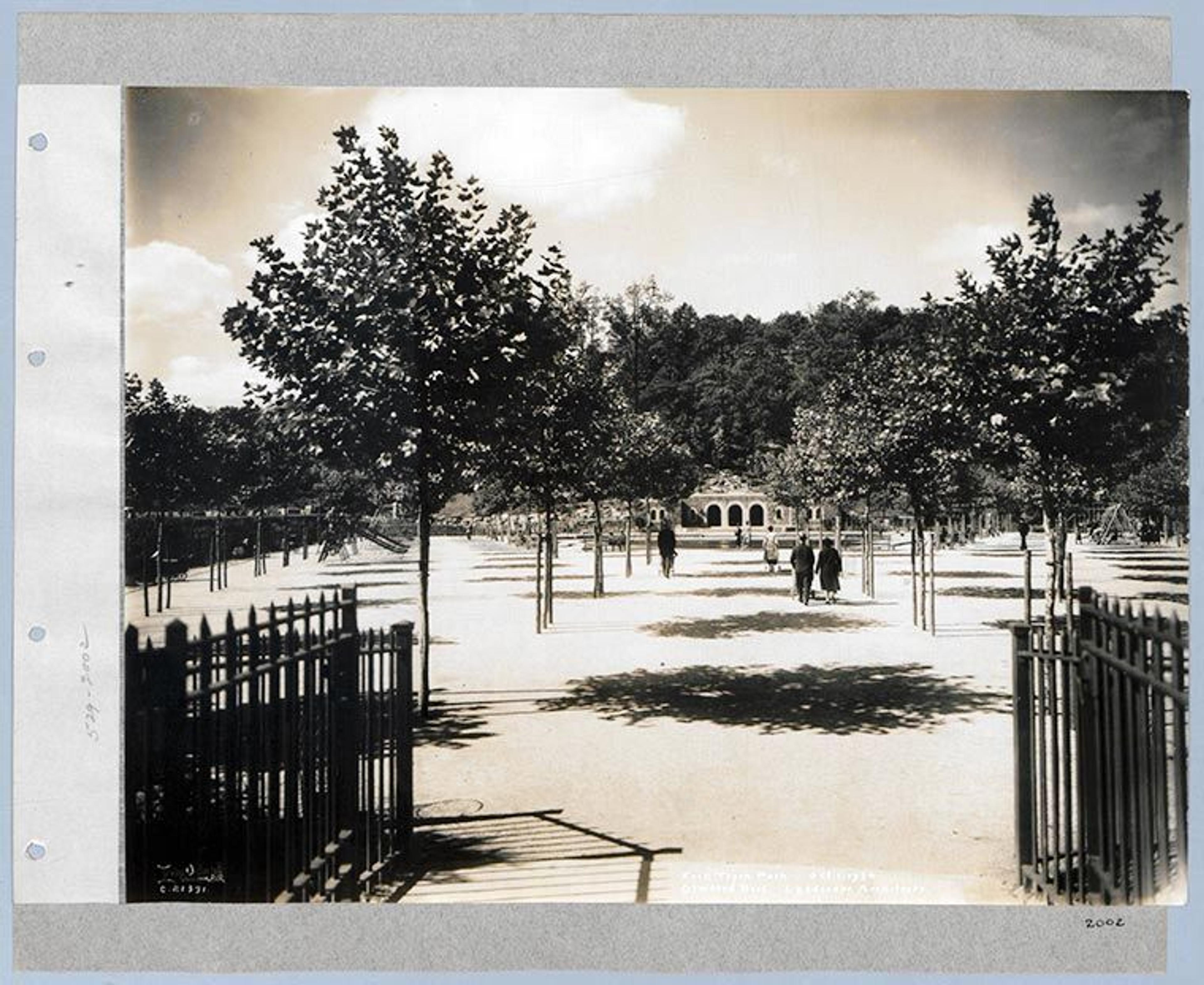
The wading pool and field house at the northern tip of Fort Tryon Park in 1934. Photo courtesy of the New-York Historical Society
In "Creating the Cloisters", longtime curator Tim Husband recounts how the history of the Museum and the sixty-seven-acre park it resides in are intimately entwined. It seems that the idea of placing The Met Cloisters in this location, integrated into an evocative environment, was percolating in the mind of John D. Rockefeller, Jr., shortly after he provided The Met with the funds to purchase the original George Grey Barnard Cloisters. When Barnard's private museum opened in 1914, near what is now 190th Street and Fort Washington Avenue, it appealed to visitors in part because of its notable seclusion from the hectic hubbub of lower Manhattan. But by time The Met acquired Barnard's building and collection in 1925, the city pace was moving uptown, and work had begun to finally bring the subway to this secluded corner of the island. The new ease of public transport was expected to encourage rapid development in what had been, from the end of the Civil War to the turn of the century, an enticing location for stately country retreats and the last bastion of rural life in the borough.
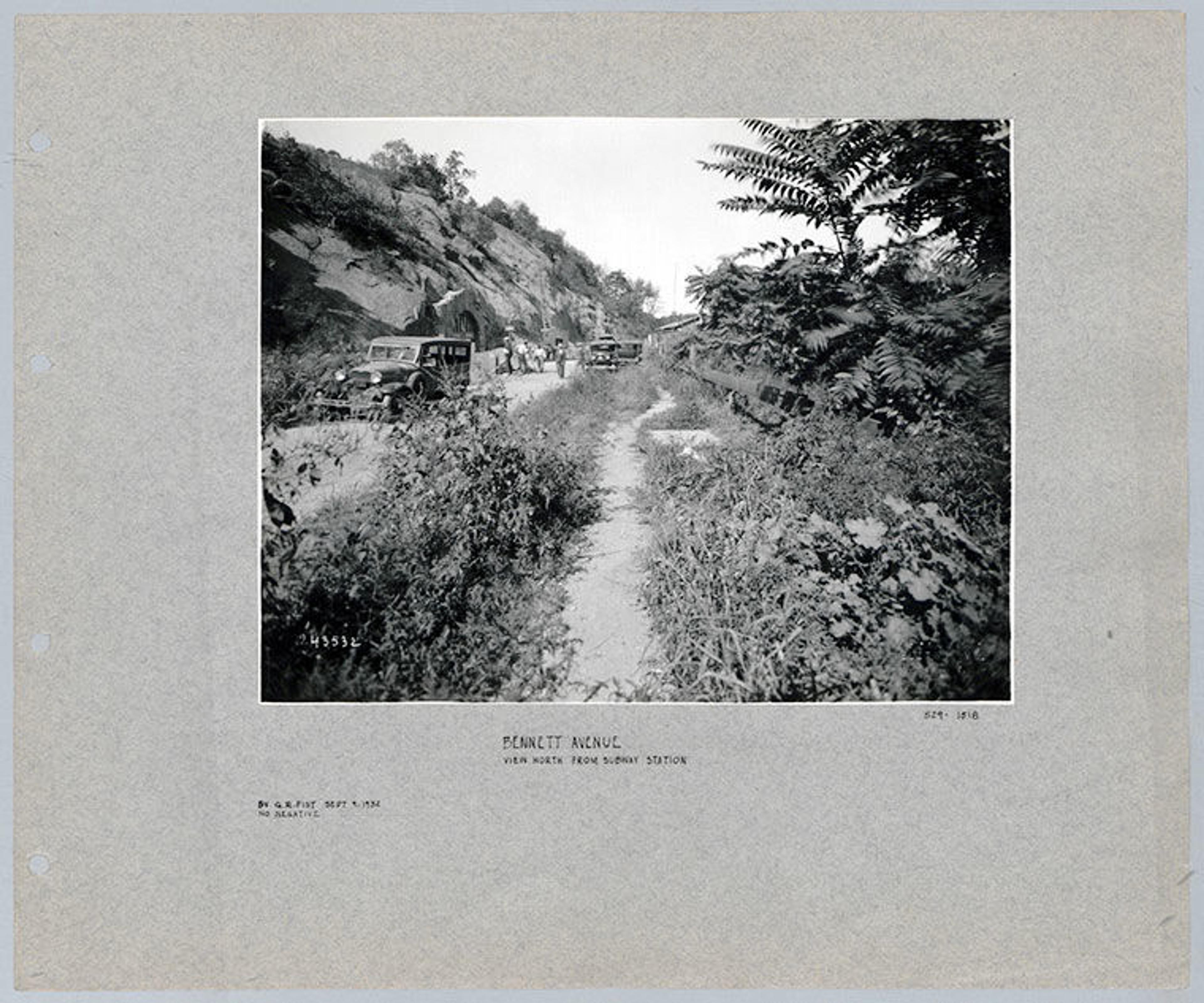
Construction of the Bennett Avenue entrance to the 190th Street subway station in a then-wild landscape. Photo courtesy of the New-York Historical Society
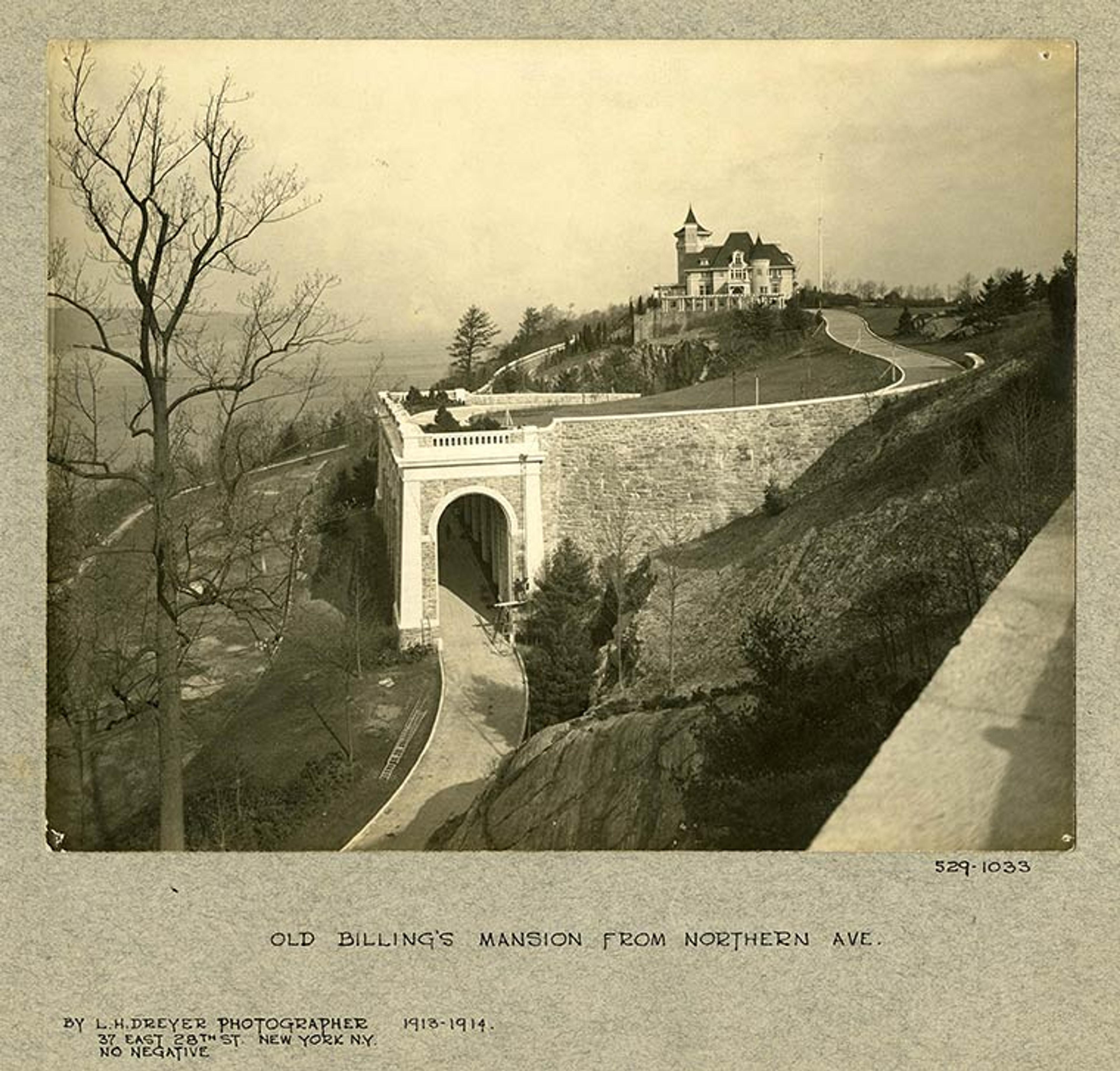
The old Billings mansion photographed in 1913–14 in what is now Fort Tryon Park. The terrace and carriage underpass remain.
As Husband notes, Rockefeller had been attracted to the history and atmosphere of the hills of northern Manhattan since his youth. Starting in 1916, he began buying properties there, with the intention of donating the full tract to the city for a public space to preserve the tranquil respite from urban life that had also been such an attraction to Barnard's museum. So when The Met acquired the original Cloisters, it wasn't long before Rockefeller proposed the idea of a new building for the collection, to be housed in a new city park. His donation of the land, the capital to purchase The Cloisters Collection, and generous funds for the construction of the park and the Museum made this all possible.
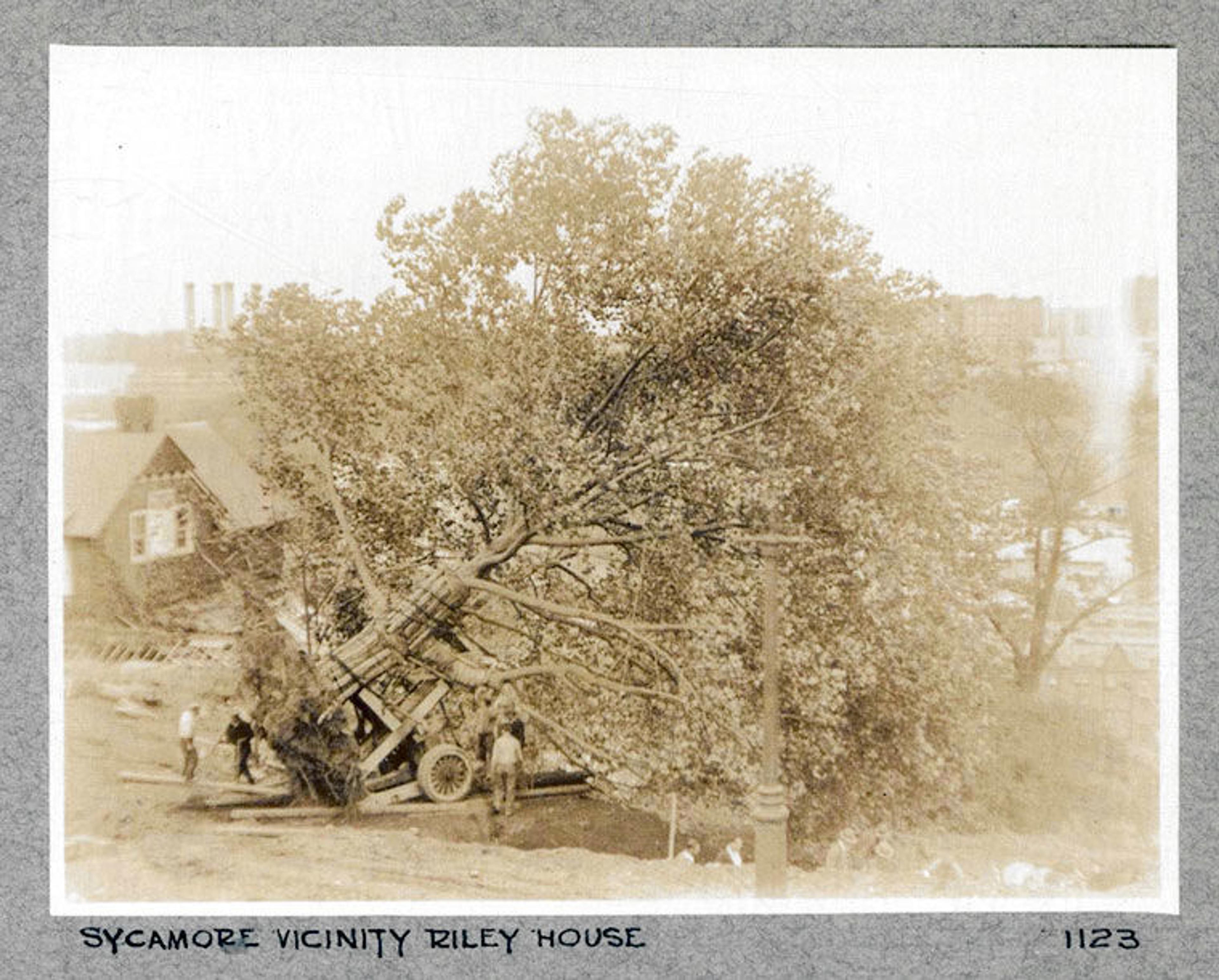
The moving of a mature sycamore. Photo courtesy of the New-York Historical Society
To construct the new Museum, he hired the architecture firm of Allen & Collens, whom he had previously tapped for Riverside Church, another public project he funded. For the new park, though, he brought in the Olmsted Brothers Landscape Architects of Brookline, Massachusetts. This firm (founded by the sons of Frederick Law Olmsted, designer of New York's Central and Prospect Parks) had, for much of the 1920s, concentrated on residential communities. The commission for Rockefeller's park would become the most elaborate project they took on in the 1930s, providing much needed work during the Great Depression.
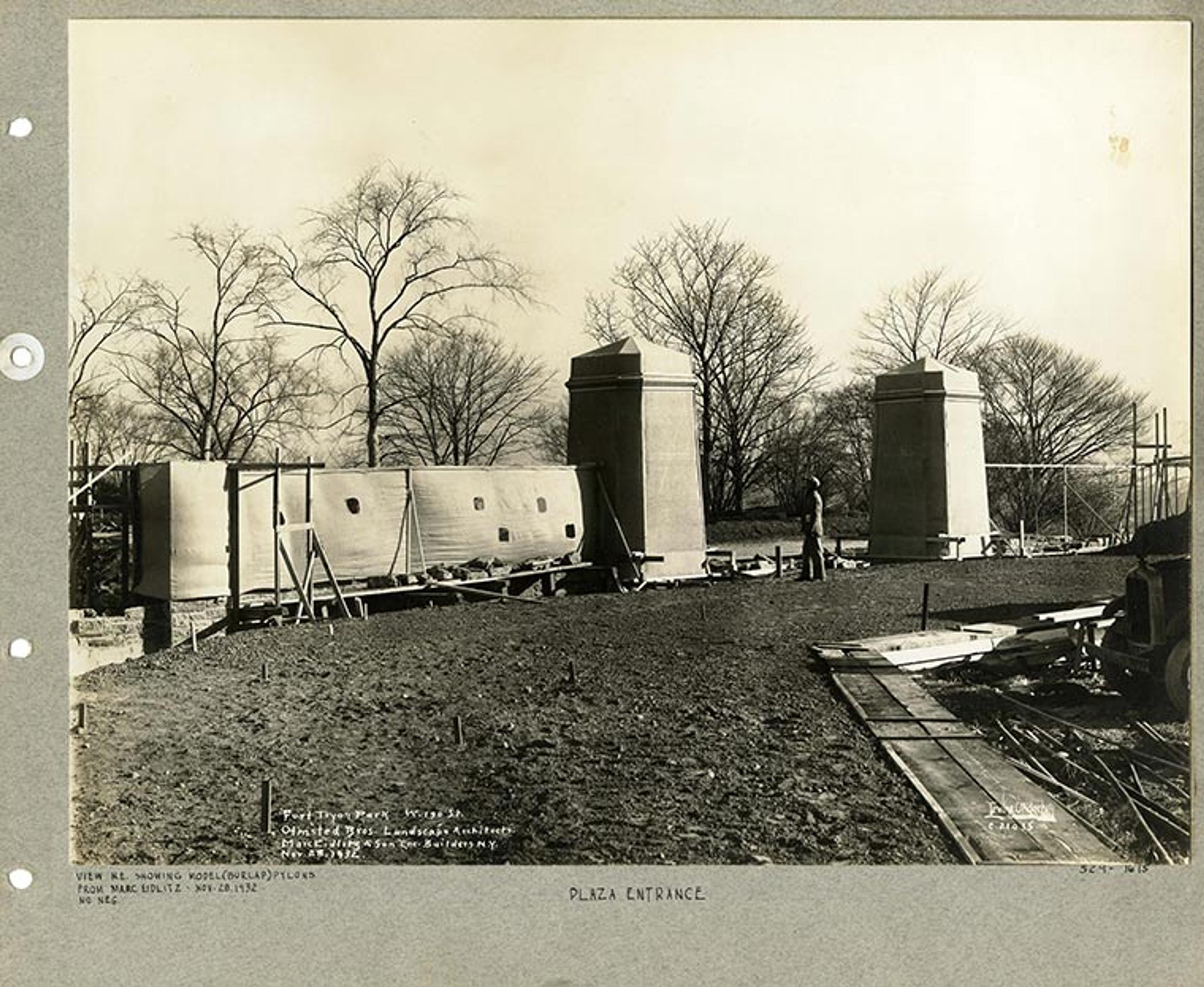
A photo taken on November 28, 1932, showing full-scale burlap models of the Plaza entrance in situ
Among the photograph albums located in The Cloisters Library and Archives is a collection of images documenting the design and initial development of Fort Tryon Park. The album was created by the Olmsted firm, and possibly given to Rockefeller for his input or approval, and perhaps shared with Museum staff as they prepared for the new building.
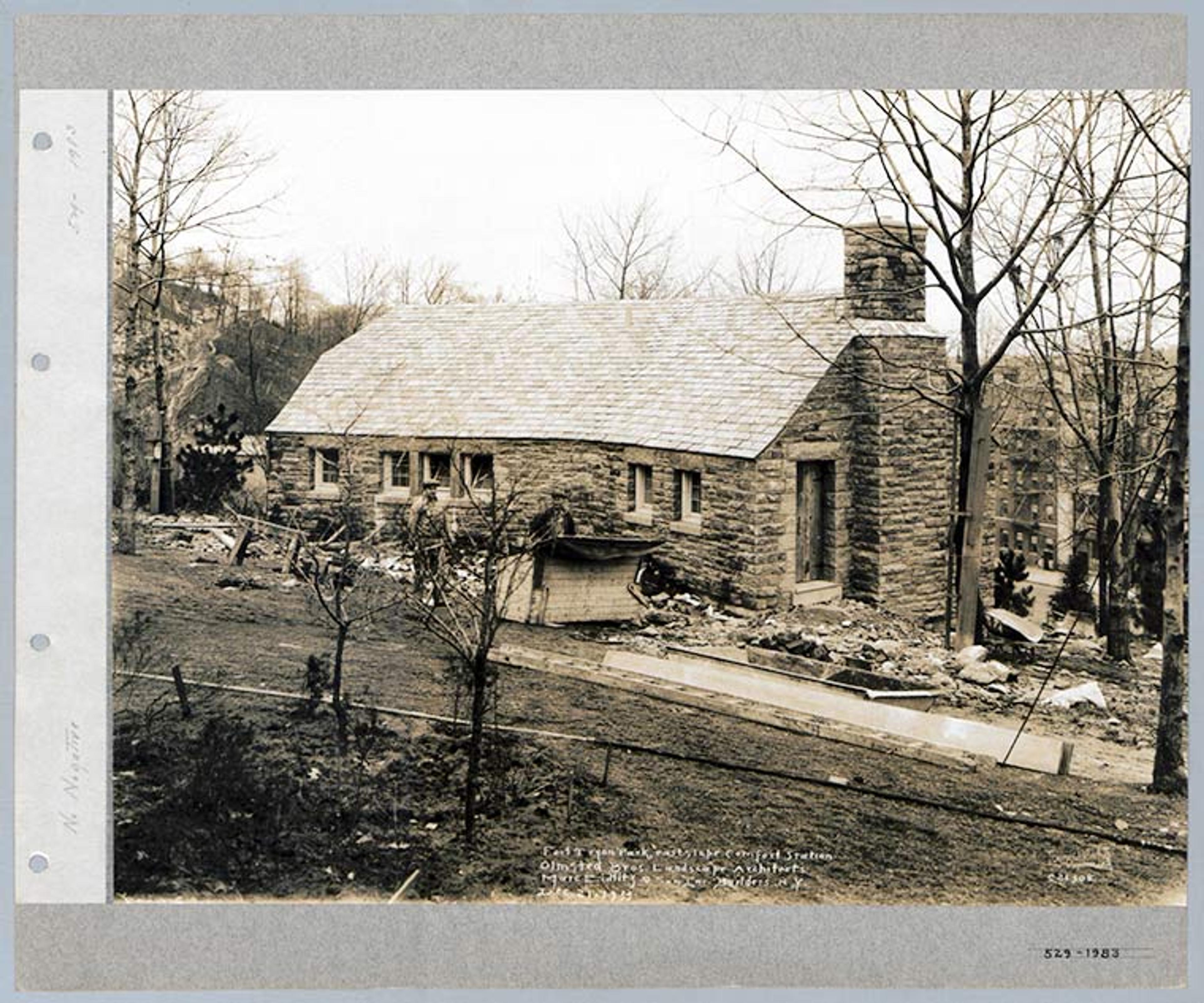
The East Slope Comfort Station. Photo courtesy of the New-York Historical Society
The Cloisters album features pre-construction panoramas, models of the park, early road and path construction views, stonewall samples, and images of some of the mansions formerly located on the property, including the Libby Castle, briefly the home of Boss Tweed.
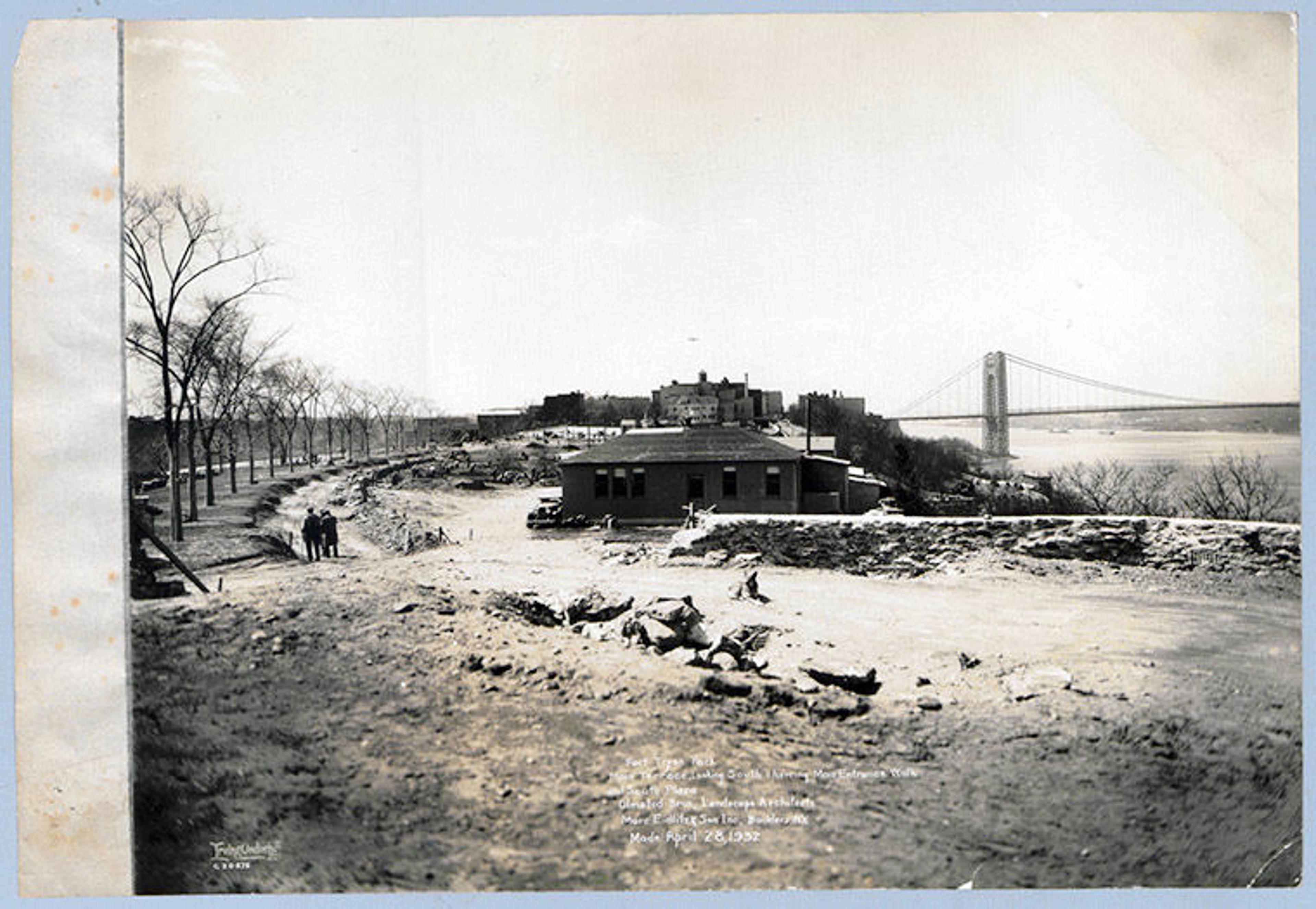
The brand new George Washington Bridge, viewed from the park construction site. Photo courtesy of the New-York Historical Society
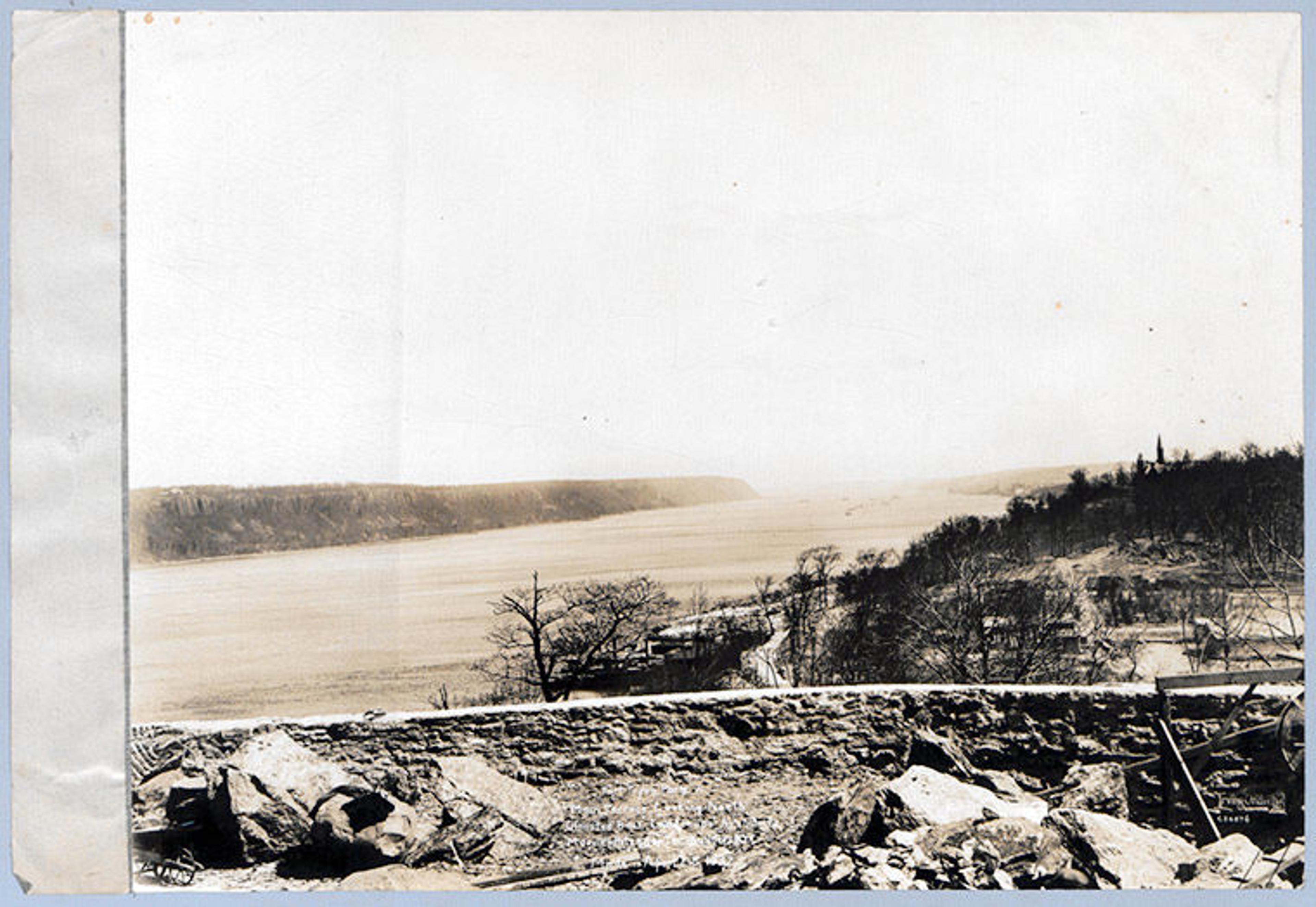
A view from the future Linden Terrace. The grounds for The Met Cloisters are at the right, where the photo shows a grove of low trees. The spire in the far distance is the former House of Mercy for "wayward women," one of the last buildings to be demolished for Inwood Hill Park. Photo courtesy of the New-York Historical Society
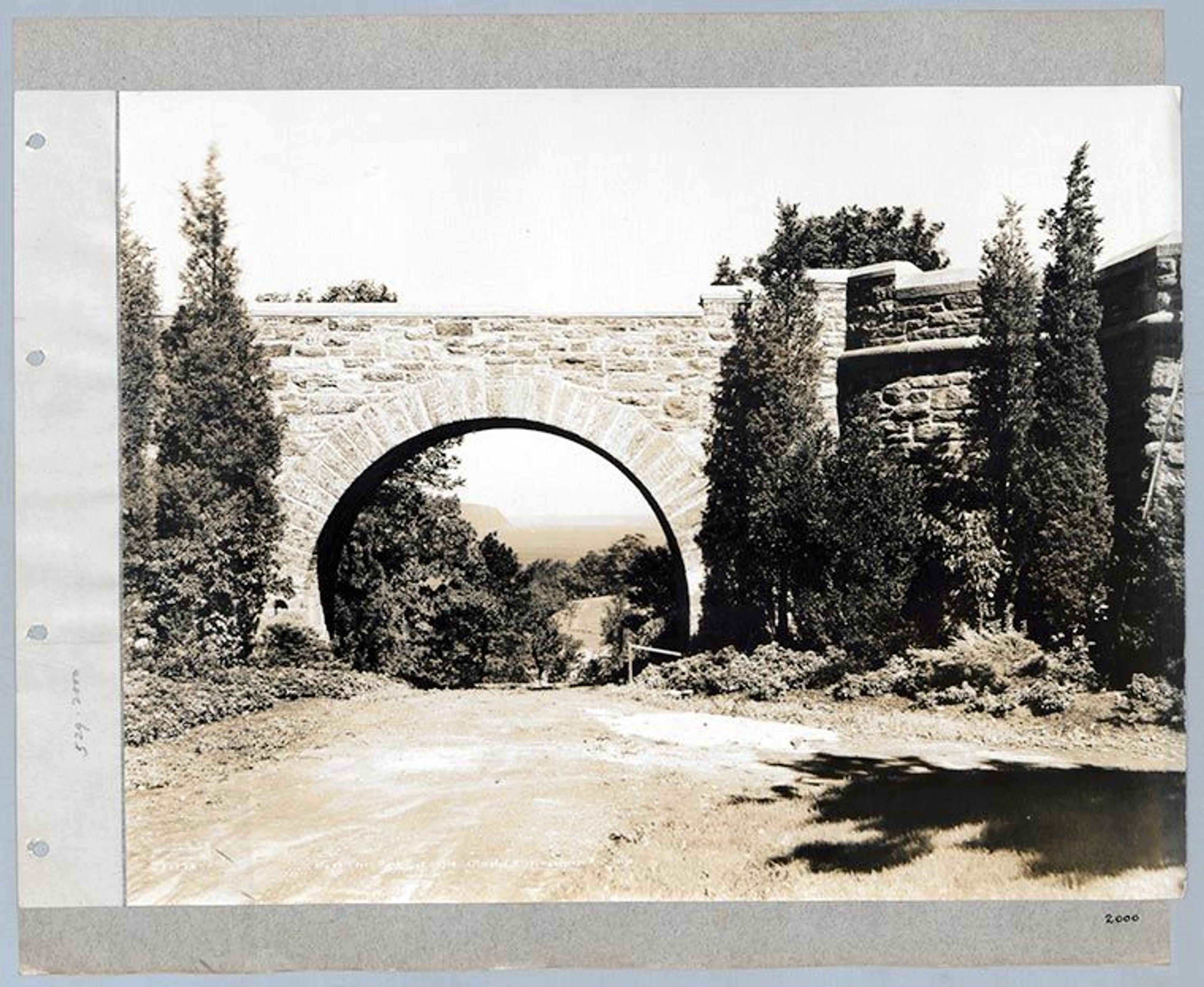
The archway of the completed Linden Terrace. Photo courtesy of the New-York Historical Society
The Cloisters Archives album was made available online through Watson Library's Digital Collections in 2008. Then, last year, one of our friends at the New-York Historical Society alerted us to six matching photo albums in their collection, also produced by the Olmsted Brothers, and bearing the same cover label as ours: "Fort Tryon Park (Project) New York City, for John D. Rockefeller, Jr.—Edward J. Carillo Chief Engineer." It was happily agreed that the Society would loan the set to Watson Library so that the albums could be scanned at our digital facilities and join the Cloisters Archives volume for full online access.
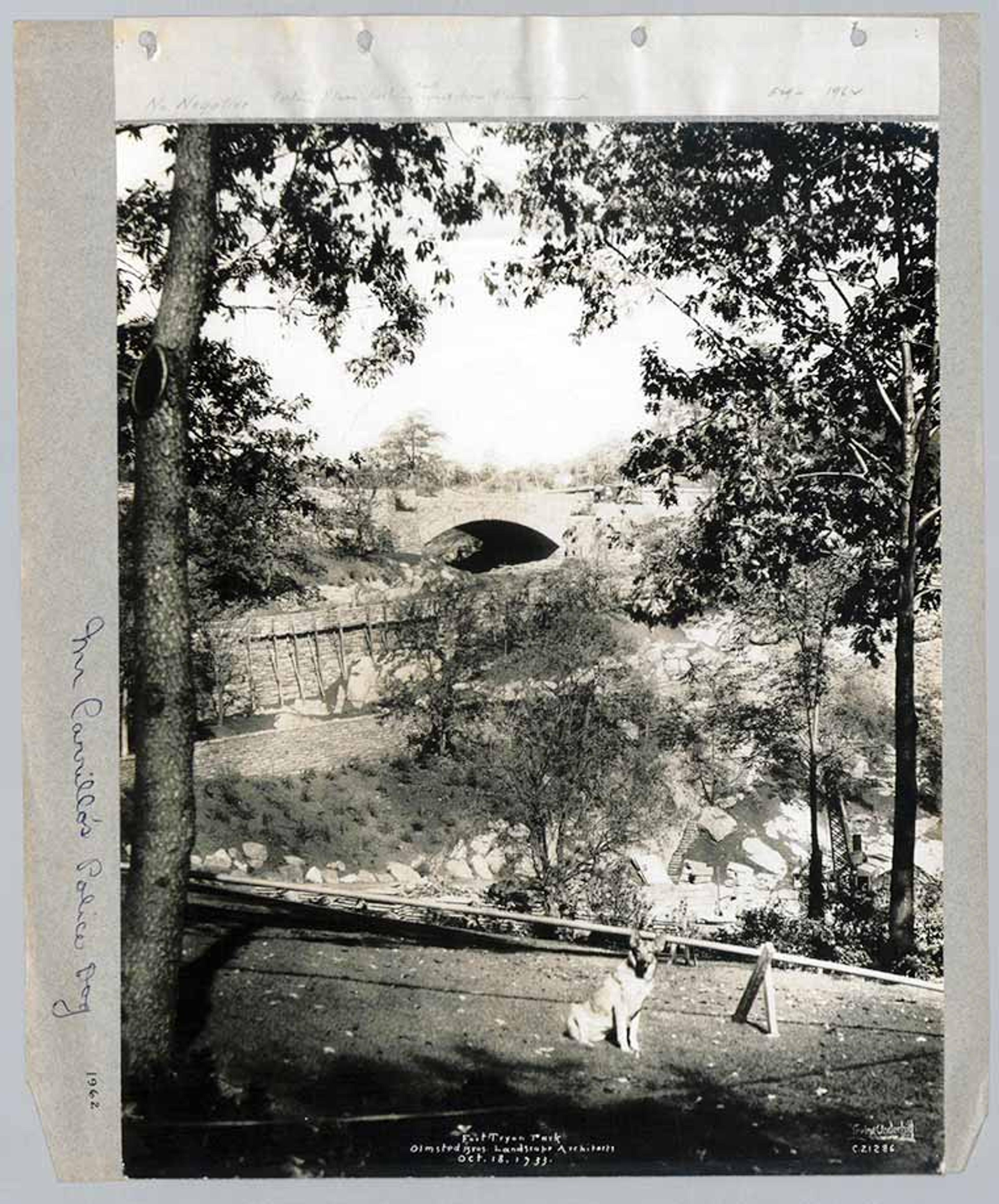
The albums even provide the opportunity see Chief Engineer Carillo's police dog. Photo courtesy of the New-York Historical Society
These six albums greatly illuminate the development of the park. The first of the New-York Historical Society albums record the construction of what is now the small Sakura Park in upper Manhattan, on Claremont Avenue, atop property once owned by John D. Rockefeller, Sr. Perhaps this album was shared as a comparison for potential styles and features.
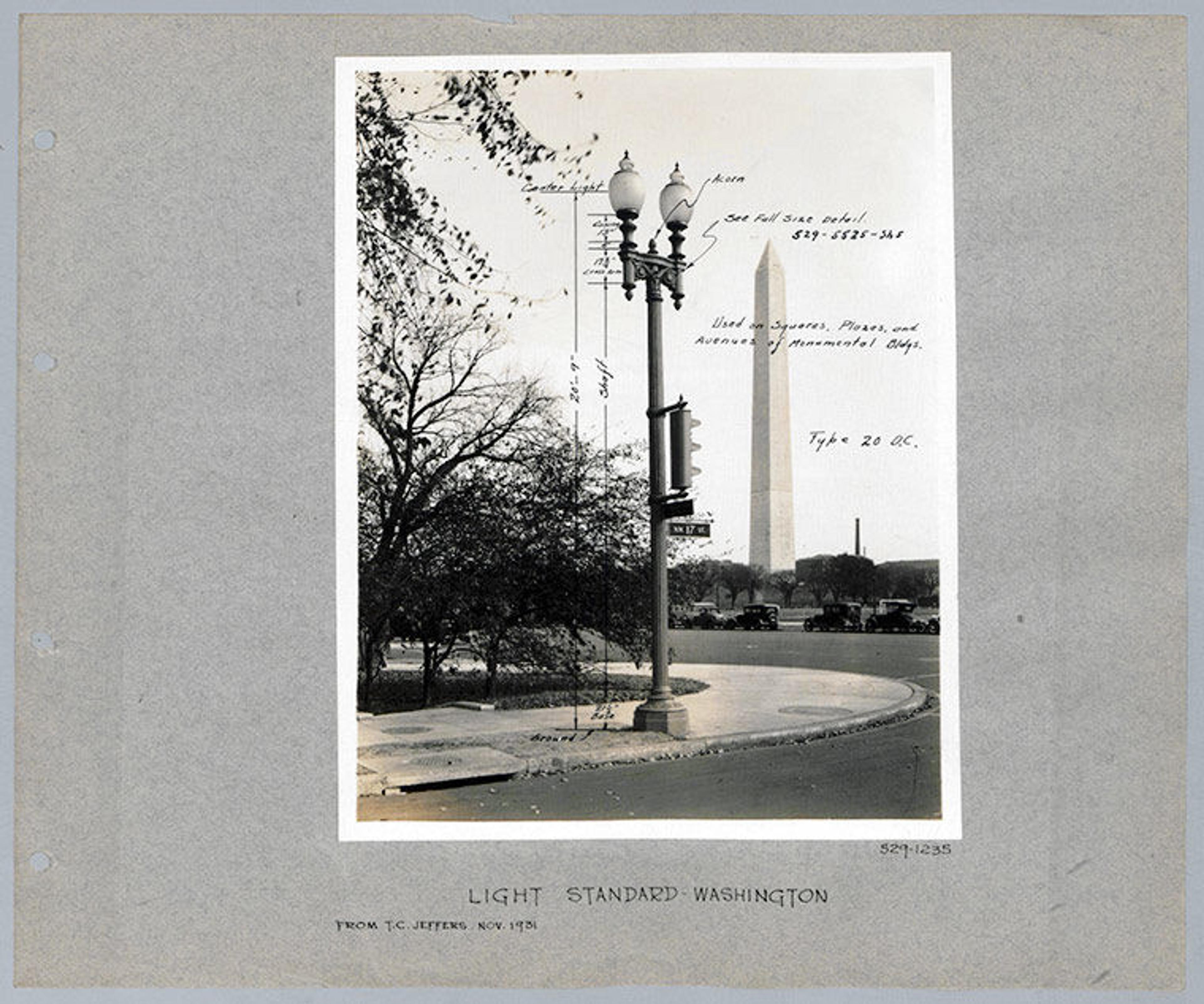
Inspiration for the park's lampposts came from the National Mall in Washington, D.C. Photo courtesy of the New-York Historical Society
The remaining volumes mostly continue chronologically from the Cloisters album to provide greater detail on the park's creation. Construction of Fort Tryon's numerous and impressive stone buildings, including the present New Leaf Café and comfort stations, are revealed, along with documentation of how massive elms and sycamores were moved. The volumes also detail the monumental excavation work done to create the auto underpass from Henry Hudson Parkway, allowing for a deepened appreciation of the scale of the project.
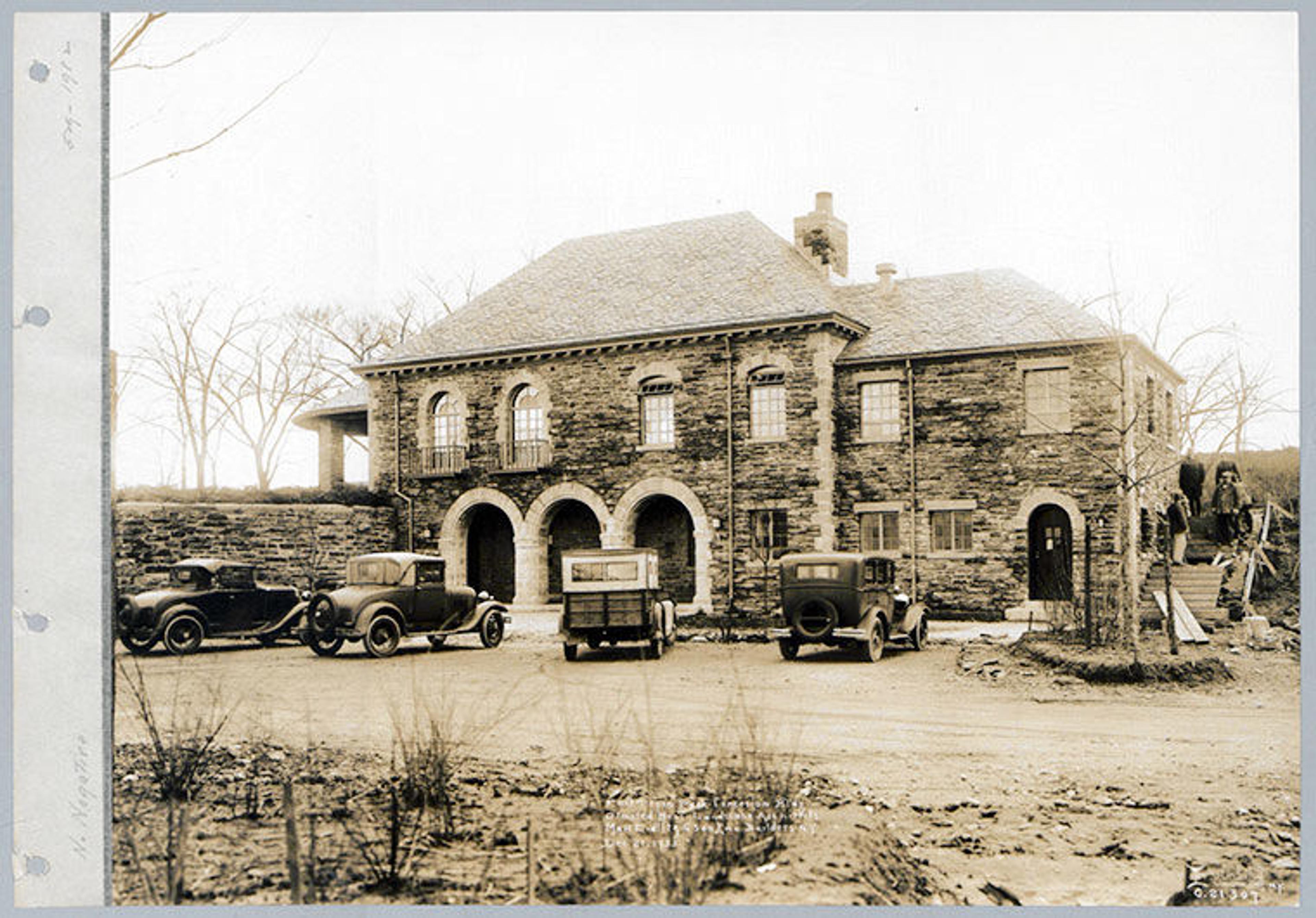
The completed concession building, now the New Leaf Café. Photo courtesy of the New-York Historical Society
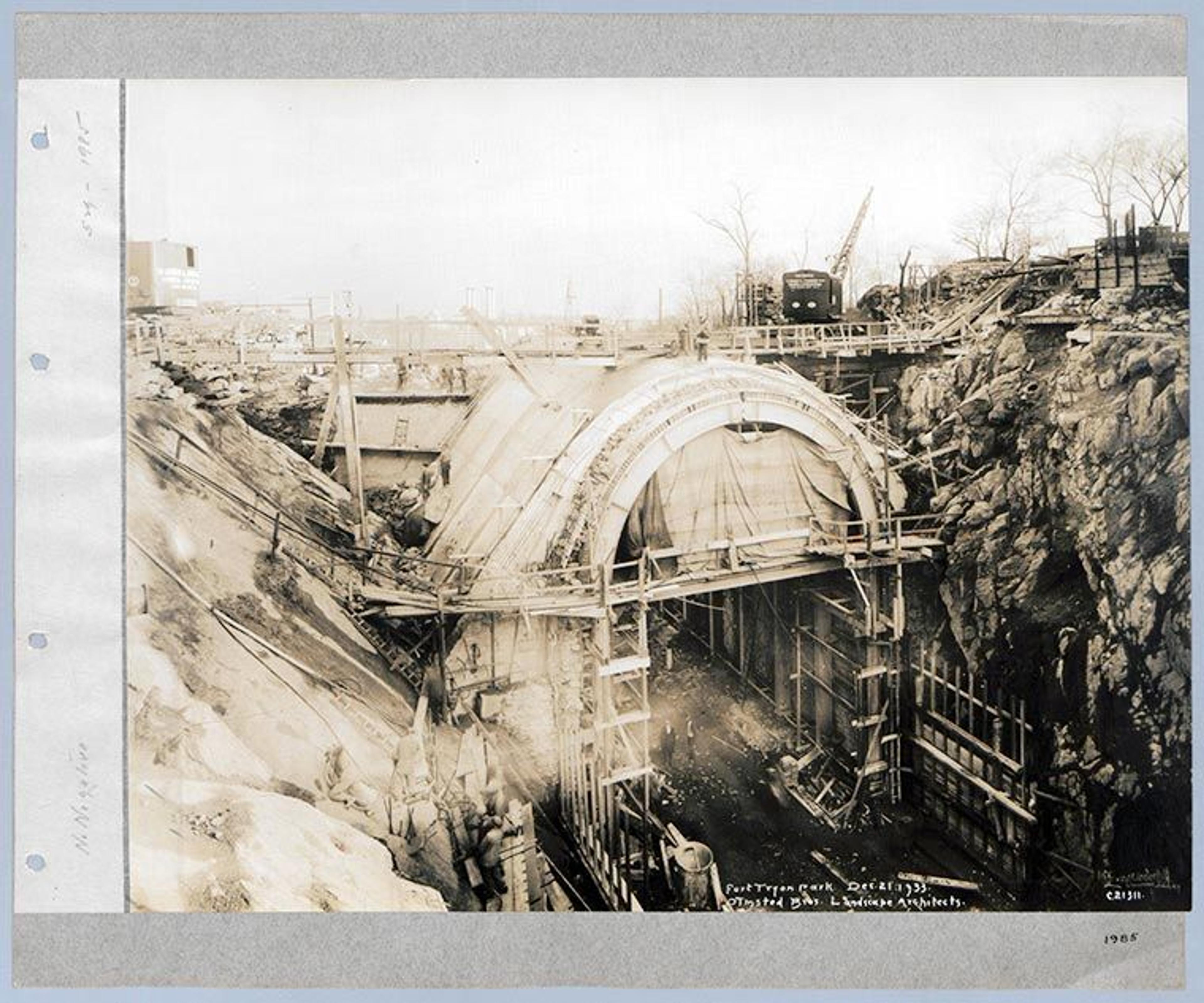
Construction of the monumental auto underpass. Photo courtesy of the New-York Historical Society
Fort Tryon Park opened to the public in 1935, three years before The Met Cloisters did, and four years after the completion of the George Washington Bridge. These three projects transformed northern Manhattan—and particularly the neighborhood of Washington Heights. But at the same time, the unique, rocky terrain and sweeping Hudson River views that characterize Fort Tryon Park preserve a good deal of the pre-urban landscape that would have been familiar to residents many centuries earlier.
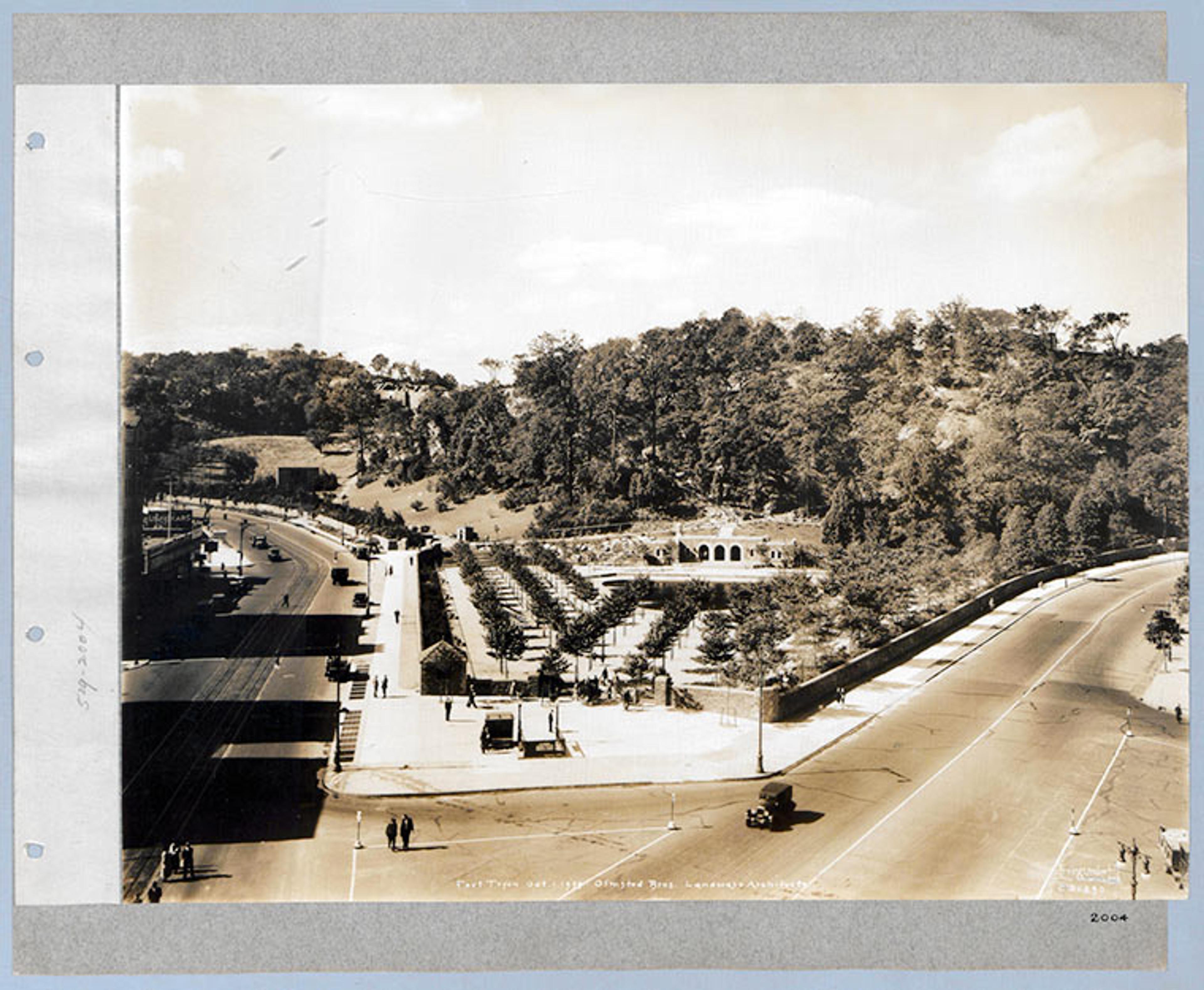
The completed north end of the park, just before The Met Cloisters would rise above the hill on the right. Photo courtesy of the New-York Historical Society
