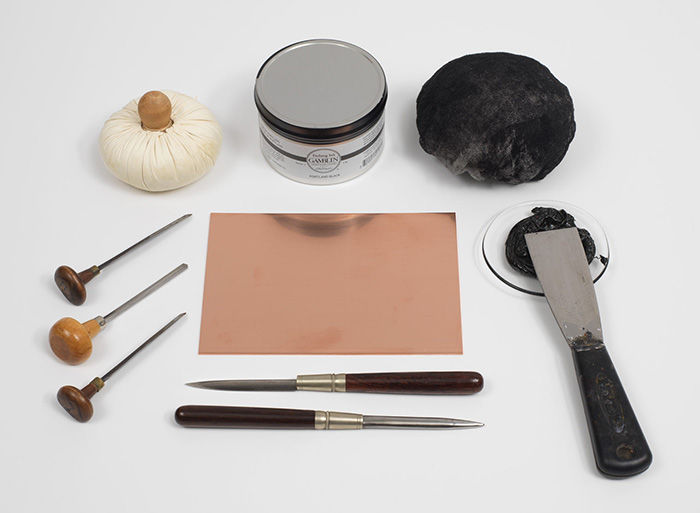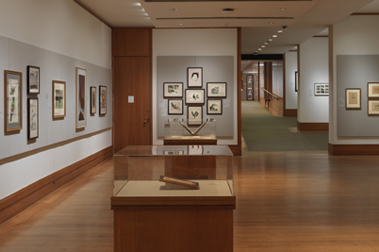Elevation of the Pavillion on the Garden Side (Elévation du Pavillon sur le Jardin), plate 4 from "Project for a country house" (Projet d'une maison de campagne pour un particulier...)
Anonymous, French, 18th century French
Not on view
Plate 4 of a series of five plates of ground plans and elevations for a neoclassical country house. This plate shows the garden side elevation of the house.

