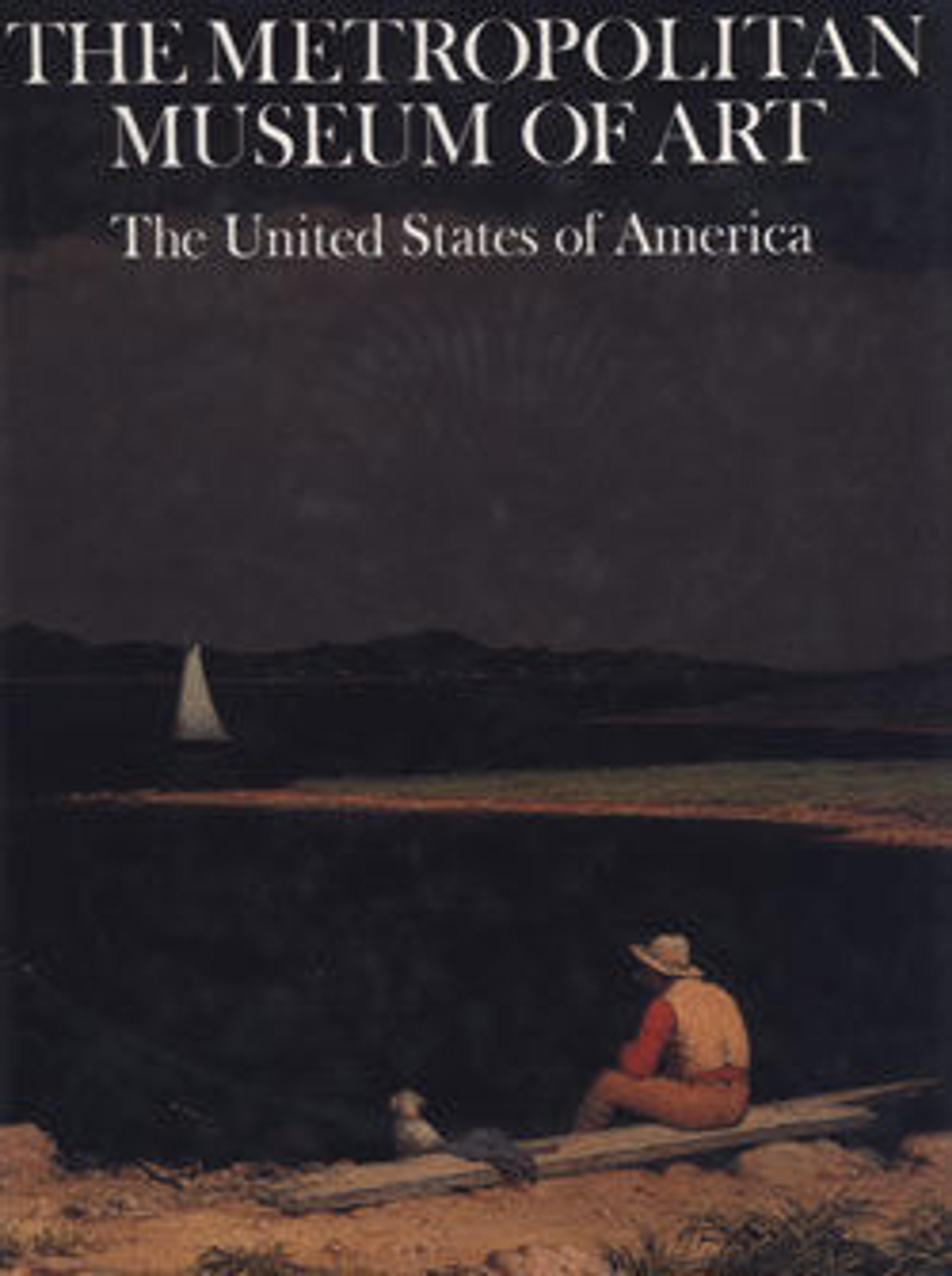Architectural Elements
These architectural elements are from the sitting room, or rear parlor, of the mansion built for Jedediah Wilcox at 816 Broad Street in Meriden, Connecticut. Completed in 1870, the house was heralded as one of the state’s grandest residences. The room’s architectural elements, include a bay window, a columnar screen, a marble mantelpiece, wainscoting, doorways, and doors. The decorative program of the room's woodwork utilizes Classical acanthus leaves, anthemion pendants, floral bosses, and scrolls—motifs that are echoed in the room's rosewood furnishings, all attributed to John Jelliff and Co. (see 68.133.1-.5, .8-10, and 68.134.11) and brass lighting fixtures (see 68.143.5-.7, .15-.16).
Wilcox, who made his fortune during the 1860s as a manufacturer of carpet bags, skirt hoops, and woolen textiles, hired local architect Augustus Truesdell to construct his forty-room, three-story "Franco-Italian villa." Shortly after the house was completed, Wilcox experienced financial ruin, and the house and its furnishings were sold at auction to another Meriden industrialist, Charles Parker, the city’s first mayor who also owned a successful brass foundry. The Parker family continued to reside in the mansion until 1934, at which time they sold the property and it became a retirement community known as Beechwood Lodge. The facility closed and the building was ultimately demolished in 1968.
Wilcox, who made his fortune during the 1860s as a manufacturer of carpet bags, skirt hoops, and woolen textiles, hired local architect Augustus Truesdell to construct his forty-room, three-story "Franco-Italian villa." Shortly after the house was completed, Wilcox experienced financial ruin, and the house and its furnishings were sold at auction to another Meriden industrialist, Charles Parker, the city’s first mayor who also owned a successful brass foundry. The Parker family continued to reside in the mansion until 1934, at which time they sold the property and it became a retirement community known as Beechwood Lodge. The facility closed and the building was ultimately demolished in 1968.
Artwork Details
- Title: Architectural Elements
- Architect: Augustus Truesdell (American, 1810–1872)
- Date: 1868–70
- Geography: Made in Meriden, Connecticut, United States
- Culture: American
- Medium: Wood
- Dimensions: Dimensions unavailable
- Credit Line: Gift of Josephine M. Fiala, 1968
- Object Number: 68.133.7
- Curatorial Department: The American Wing
More Artwork
Research Resources
The Met provides unparalleled resources for research and welcomes an international community of students and scholars. The Met's Open Access API is where creators and researchers can connect to the The Met collection. Open Access data and public domain images are available for unrestricted commercial and noncommercial use without permission or fee.
To request images under copyright and other restrictions, please use this Image Request form.
Feedback
We continue to research and examine historical and cultural context for objects in The Met collection. If you have comments or questions about this object record, please contact us using the form below. The Museum looks forward to receiving your comments.
