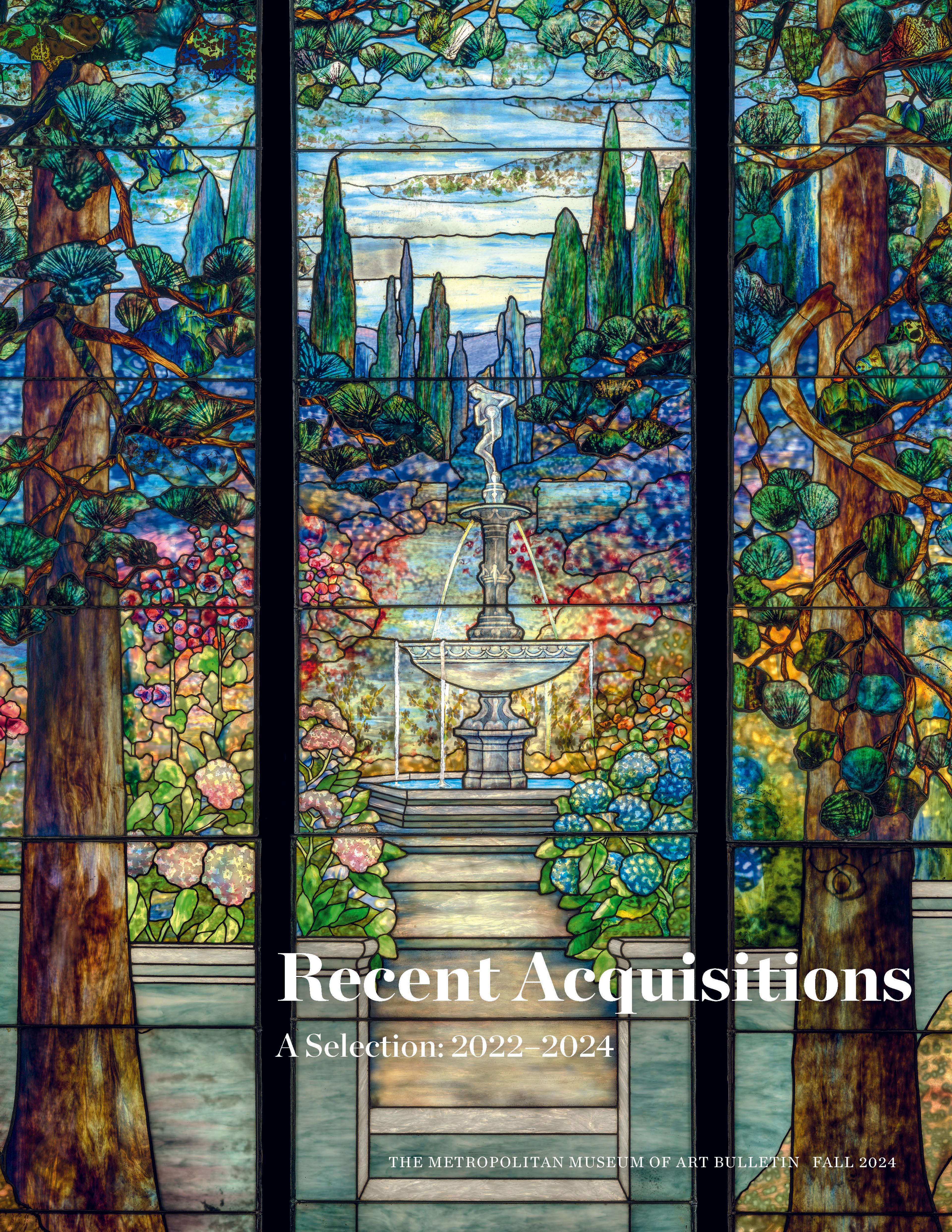Design for a Monumental Sacrament House
Unfurling to nearly eleven feet, this drawing is as monumental as the architectural structure it depicts. The design represents a sacrament house, a soaring architectural structure within a church or cathedral in which the consecrated Communion host was kept. The drawing conveys at a single, sweeping glance the daring of medieval architects, and the intimate interplay of medieval sculpture and its architectural setting. Here, we see where art meets engineering, where sophisticated draftsmanship aligns with architectural ambition.
The late-Gothic architect associated with the present design is Lorenz Lechler. He is best known for the Instructions, a document he wrote for his son Moritz, which is one of very few written sources on the practice of Gothic architecture design. He was a celebrated architect in his day. He worked in various cities in present-day Germany, and was even put forth by the city of Esslingen as a candidate to assist in the completion of the Duomo in Milan.
At present, this is the only original architectural drawing that can be attributed to Lechler with reasonable certainty. The intended location for this particular sacrament house is unknown, although its monumentality suggests a prestigious commission.
The late-Gothic architect associated with the present design is Lorenz Lechler. He is best known for the Instructions, a document he wrote for his son Moritz, which is one of very few written sources on the practice of Gothic architecture design. He was a celebrated architect in his day. He worked in various cities in present-day Germany, and was even put forth by the city of Esslingen as a candidate to assist in the completion of the Duomo in Milan.
At present, this is the only original architectural drawing that can be attributed to Lechler with reasonable certainty. The intended location for this particular sacrament house is unknown, although its monumentality suggests a prestigious commission.
Artwork Details
- Title: Design for a Monumental Sacrament House
- Artist: Lorenz Lechler (German, born ca. 1460–ca. 1538)
- Artist: Unidentified Central European artist, active first decade sixteenth century
- Date: 1502
- Culture: German
- Medium: Pen and two types of ink (carbon black and iron gall) over blind ruling, 17th-century inscription in pen and ink, on parchment
- Dimensions: 10 ft. 7 in. × 14 3/8 in. (322.6 × 36.5 cm)
- Classification: Drawings
- Credit Line: Purchase, The Cloisters Collection, Lila Acheson Wallace Gift, and Harry G. Sperling Fund, 2022
- Object Number: 2022.256
- Curatorial Department: Medieval Art and The Cloisters
More Artwork
Research Resources
The Met provides unparalleled resources for research and welcomes an international community of students and scholars. The Met's Open Access API is where creators and researchers can connect to the The Met collection. Open Access data and public domain images are available for unrestricted commercial and noncommercial use without permission or fee.
To request images under copyright and other restrictions, please use this Image Request form.
Feedback
We continue to research and examine historical and cultural context for objects in The Met collection. If you have comments or questions about this object record, please contact us using the form below. The Museum looks forward to receiving your comments.
