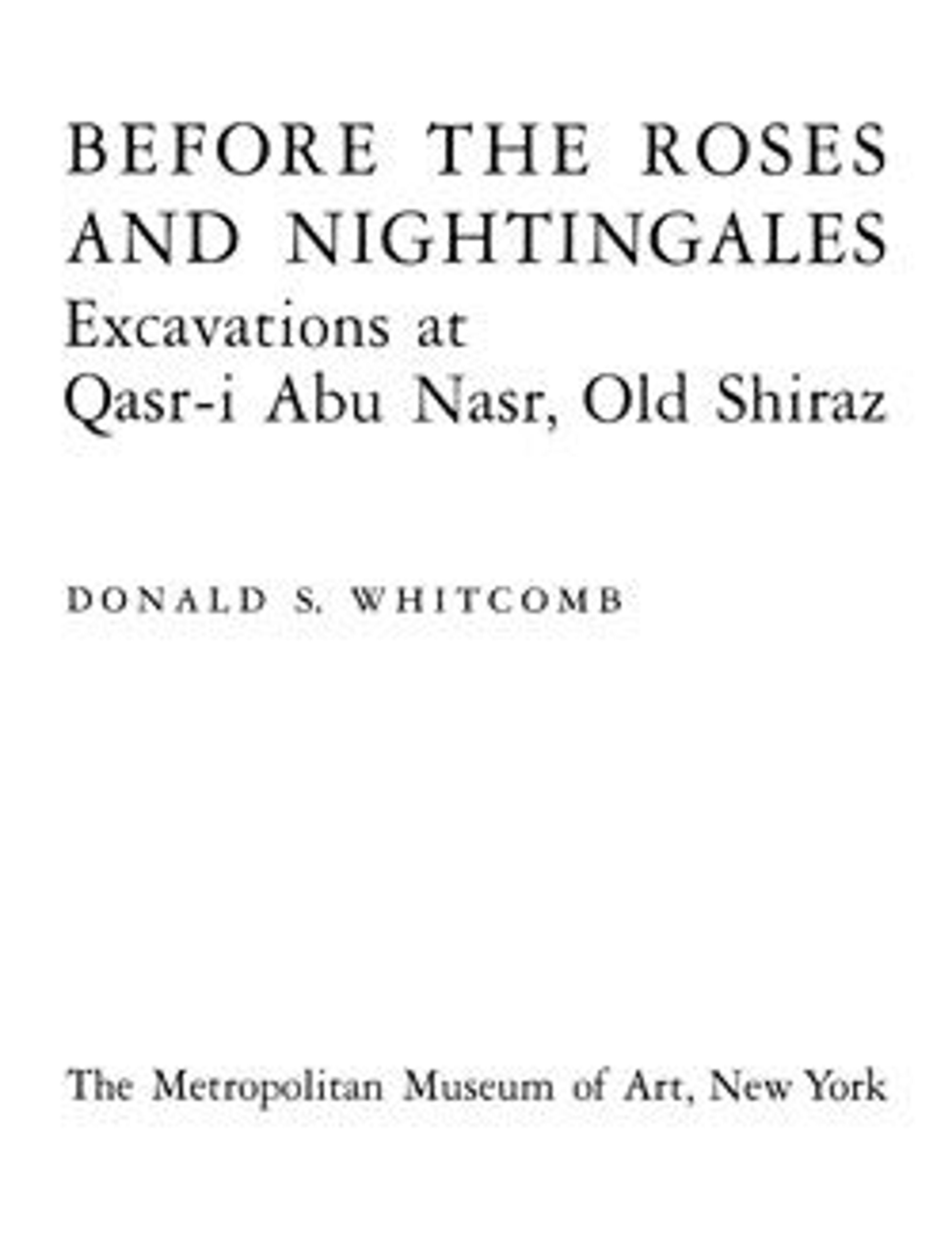Window screen
This window screen would have been used to allow air circulation in the octagonal domed building in the Western Area of Qasr-i Abu Nasr. It includes a patterned screen, flanked by two pillars and topped with a crenelated pattern.
The small town and fortress of Qasr-i Abu Nasr is located near Shiraz in southern Iran at a strategic point at the intersection of defensive mountains, available water sources, and along roads entering the Shiraz plain. The site was excavated by archaeologists from The Metropolitan Museum of Art for three seasons from 1932-1935. The town was occupied, at least intermittently, from the Parthian period (3rd century B.C.–3rd century A.D.) to the Muzaffarid period (13th-14th century A.D.). The major occupation, including the extensive fortress, dates to the Late Sasanian period (6th-7th century A.D.).
The Western Area is a small part of the town of Qasr-i Abu Nasr that was excavated in 1934. Over the course of several centuries the Western Area was constantly rebuilt. Large buildings, including an octagonal building and a columned hall that may have been a Nestorian church were uncovered by the excavations.
The small town and fortress of Qasr-i Abu Nasr is located near Shiraz in southern Iran at a strategic point at the intersection of defensive mountains, available water sources, and along roads entering the Shiraz plain. The site was excavated by archaeologists from The Metropolitan Museum of Art for three seasons from 1932-1935. The town was occupied, at least intermittently, from the Parthian period (3rd century B.C.–3rd century A.D.) to the Muzaffarid period (13th-14th century A.D.). The major occupation, including the extensive fortress, dates to the Late Sasanian period (6th-7th century A.D.).
The Western Area is a small part of the town of Qasr-i Abu Nasr that was excavated in 1934. Over the course of several centuries the Western Area was constantly rebuilt. Large buildings, including an octagonal building and a columned hall that may have been a Nestorian church were uncovered by the excavations.
Artwork Details
- Title: Window screen
- Period: Sasanian (?)
- Date: ca. 6th–7th century CE
- Geography: Iran, Qasr-i Abu Nasr
- Culture: Sasanian (?)
- Medium: Stucco
- Dimensions: 40 3/4 × 32 1/2 × 6 1/4 in. (103.5 × 82.6 × 15.9 cm)
- Credit Line: Rogers Fund, 1933
- Object Number: 33.175.37
- Curatorial Department: Ancient West Asian Art
More Artwork
Research Resources
The Met provides unparalleled resources for research and welcomes an international community of students and scholars. The Met's Open Access API is where creators and researchers can connect to the The Met collection. Open Access data and public domain images are available for unrestricted commercial and noncommercial use without permission or fee.
To request images under copyright and other restrictions, please use this Image Request form.
Feedback
We continue to research and examine historical and cultural context for objects in The Met collection. If you have comments or questions about this object record, please contact us using the form below. The Museum looks forward to receiving your comments.
