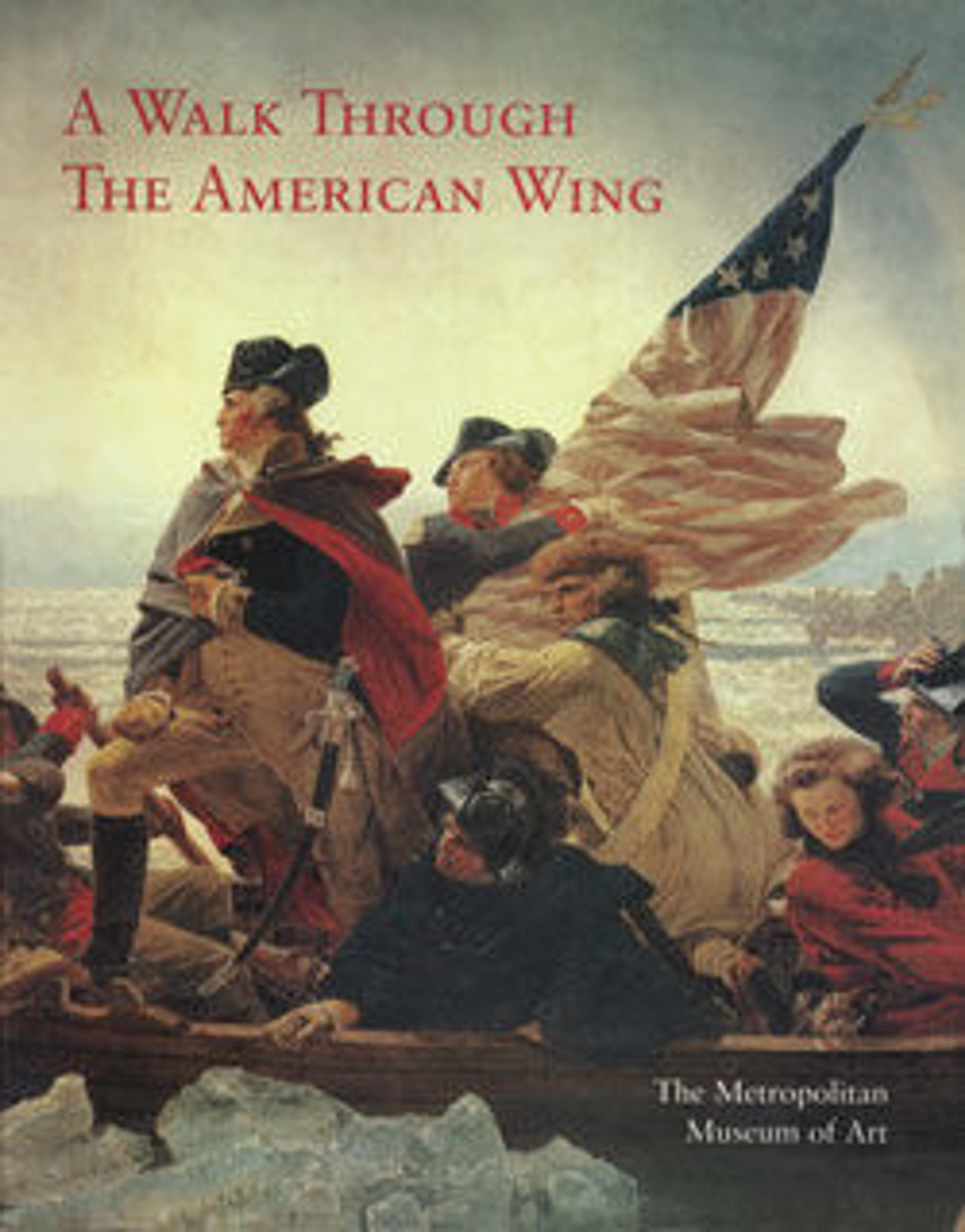Paneling from the parlor of Marmion, King George County, Virginia
With a corner fireplace and two corner cupboards, this fully paneled room has seven sides. Drawn from Palladian sources, fluted Ionic pilasters surmounted by a full entablature frame the room's doors, windows, fireplace, and panels, the latter of which are adorned with wall paintings dating from ca. 1770—80.
These paintings reflect adaptation to changing styles, and feature romantic, imaginary landscapes as well as Rococo and Neoclassical motifs, such as urns and cornucopias filled with flowers. The remaining wall surfaces have been faux-painted to resemble marble. The panels form what is probably the finest painted room produced in the Virginia colony.
Artwork Details
- Title: Paneling from the parlor of Marmion, King George County, Virginia
- Date: ca. 1756
- Geography: Made in King George County, Virginia, United States
- Culture: American
- Medium: Pine and walnut
- Dimensions: 253 x 197 x 131 in. (642.6 x 500.4 x 332.7 cm)
- Credit Line: Rogers Fund, 1916
- Object Number: 16.112
- Curatorial Department: The American Wing
Audio
3849. Marmion Room, King George County, Virgina
NARRATOR: Furniture is conspicuously absent in this grand colonial parlor from an 18th century plantation in northern Virginia. But this was an intentional decision, made so that visitors could appreciate the remarkable painted panels of the room.Notice the garlands, classical urns, and cornucopias almost spilling over with fruit. The decorative program of this colonial interior is incredibly ambitious—on the wall next to the entranceway, you can see an elaborate landscape and the dado, or lower part of each wall, is carefully painted to create the illusion of marble. The architectural program is equally ambitious, with raised wood panels separated by graceful Ionic pilasters, or flat columns. On the top of each column we see the spiral scroll capital characteristic of the Ionic order. Although the columns create a formidable interior, they also serve the useful function of covering up joints in the wall where the different framed panels come together. Although absent of furniture now, its not hard to imagine what a grand space for entertaining guests this parlor once was.
More Artwork
Research Resources
The Met provides unparalleled resources for research and welcomes an international community of students and scholars. The Met's Open Access API is where creators and researchers can connect to the The Met collection. Open Access data and public domain images are available for unrestricted commercial and noncommercial use without permission or fee.
To request images under copyright and other restrictions, please use this Image Request form.
Feedback
We continue to research and examine historical and cultural context for objects in The Met collection. If you have comments or questions about this object record, please complete and submit this form. The Museum looks forward to receiving your comments.
