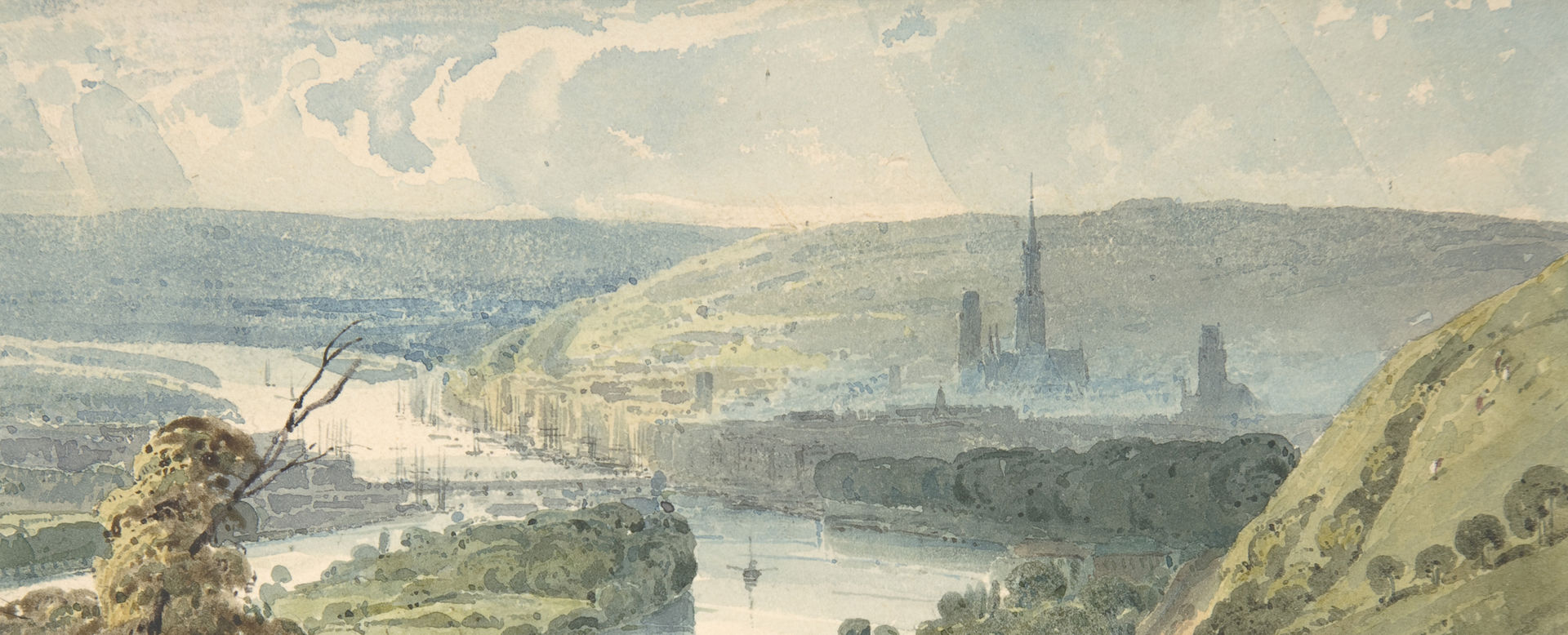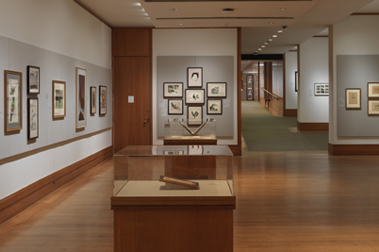Architectural Design for a Façade
Ferenc (Franz) Speth Hungarian or Austrian
Former Attribution Felix Speth German
Not on view
Detailed rendering of the elevation of a house. Symmetric façade with four above-ground stories and five vertical bays. A double door is placed in the central bay, flanked by round pillars supporting a tympanum which has been interrupted in the middle. Within the interruption an escutcheon carrying the inscription ‘A / MDCC / XXXIX’ is visible. The façade is further decorated with rocaille ornaments, vases, two figurative scenes relating to painting (Zeuxis and Parrhasius on the right), telamons and masks.
Due to rights restrictions, this image cannot be enlarged, viewed at full screen, or downloaded.



