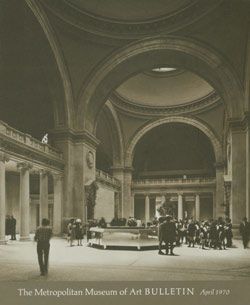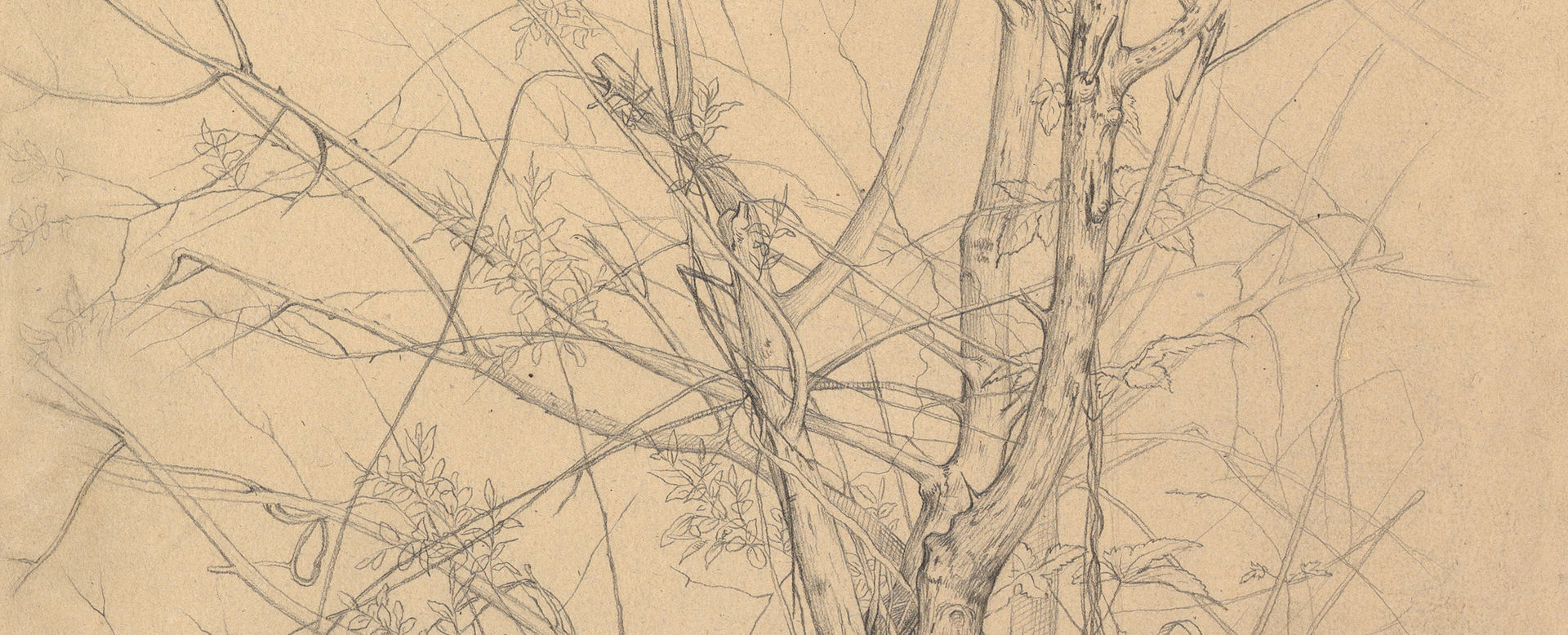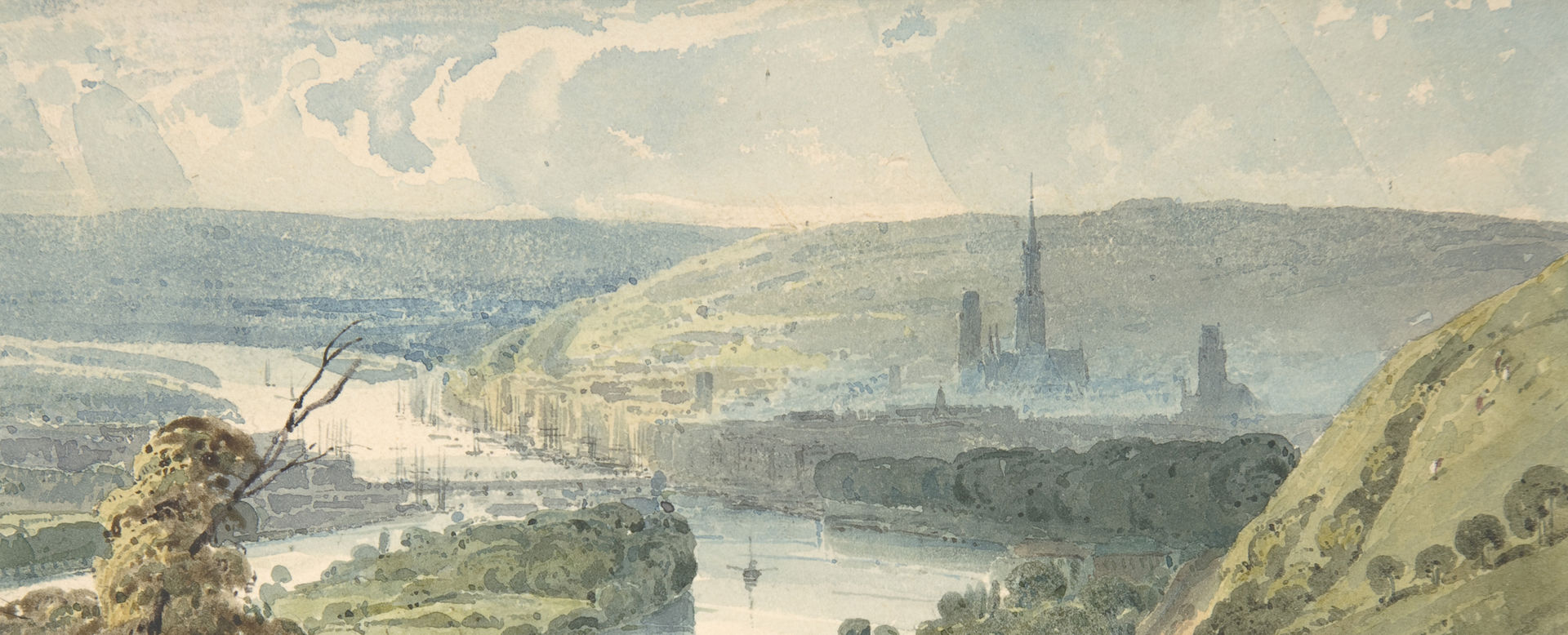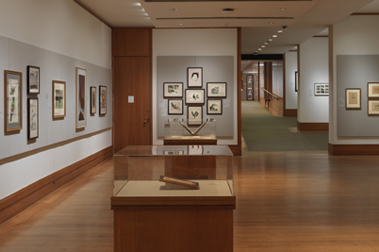Church of the French Protestants (Eglise Français du Saint Esprit), New York (front elevation and plan)
Artist and architect Alexander Jackson Davis American
Designed by Ithiel Town American
Not on view
This drawing shows the frontal elevation and floorplan of the Church of the French Protestants. The classical shape of the portico in this design may have been inspired by William and Henry William Inwood's Saint Pancras New Church, London (1819–22). The interior was based on Christopher Wren's Church of Saint Stephen's Walbrook, London (1672–79). The dome was destroyed by fire in 1839, and the entire building was demolished in 1864.
This image cannot be enlarged, viewed at full screen, or downloaded.





