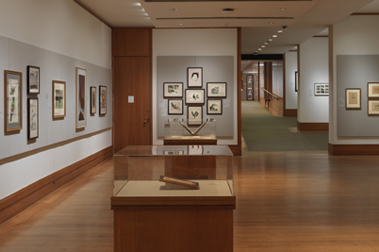Ansel Adams Center, Carmel, CA
James Wines American
Not on view
This drawing by James Wines represents the winning design for a competition launched in 1985 to build the Anselm Adams Center for Photography, then still planned for Carmel, California. The presentation drawing in pen and ink contains two renderings, presented one over the other. The rendering up top shows a birds-eye perspective of the building, presented at a 45 degree angle and set in the surrounding landscape. The rendering below shows the front elevation of the building. Wines' vision for the Center created a strong tie between landscape and architecture in celebration of Adams' nature photography. The building was meant to be partially submerged into the earth, and enclosed an above and below ground terrarium garden: a design feature that relates to the Pueblo Indian belief that the soul emerges from the earth and exits through the center of a dwelling. This concept was chosen to highlight Adams' lifelong interest in the customs of Native American civilizations. While Wines won the competition, the Anselm Adams Center for Photography would eventually be established in a different building in San Francisco proper in 1989, where it remained open to the public until 2001.
This image cannot be enlarged, viewed at full screen, or downloaded.

