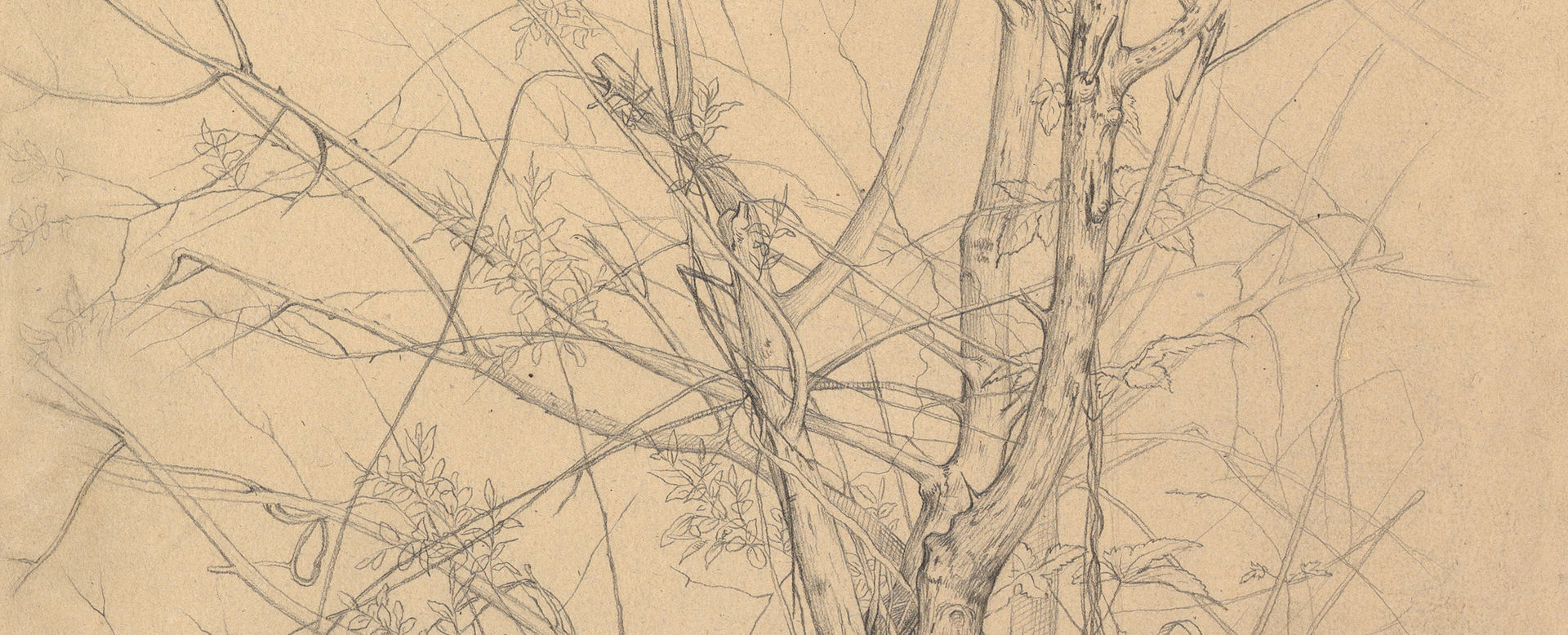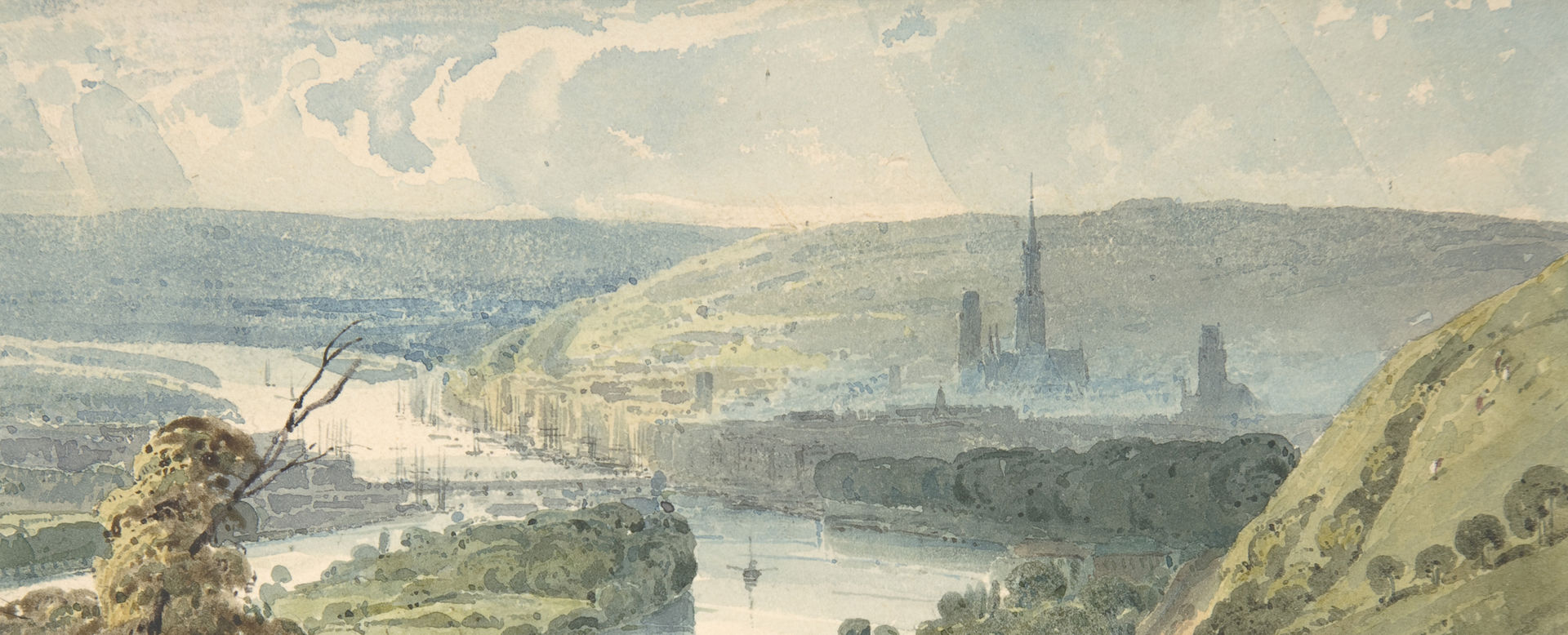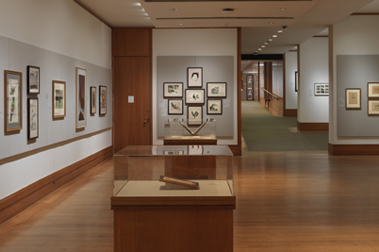Design for the North Wing of the Library and Chapel Building at the University of Michigan, Ann Arbor
Alexander Jackson Davis American
Not on view
Design for a neo-gothic building presented in an open field. The building is characterized by an entrance risalite on the left side and six window bays to the right. On the far right are construction lines with annotations containing measurements. The inscription below the design identifies it as part of the plans A. J. Davis developed for the University of Michigan. He proposed a scheme in neo-gothic style, and another in a neoclassical style, neither of which were executed.
This image cannot be enlarged, viewed at full screen, or downloaded.




