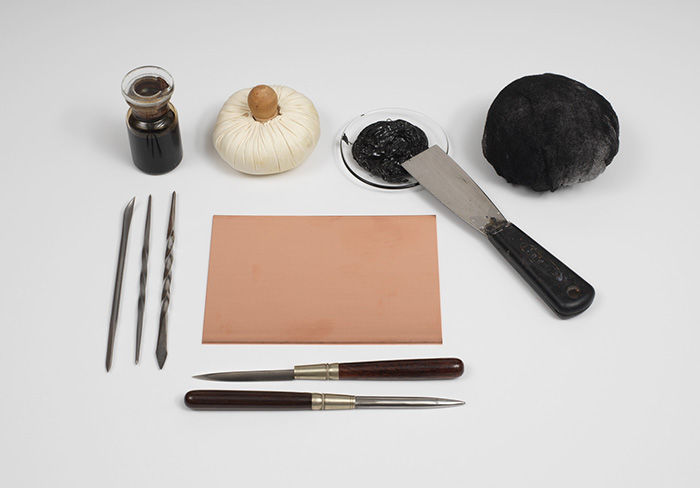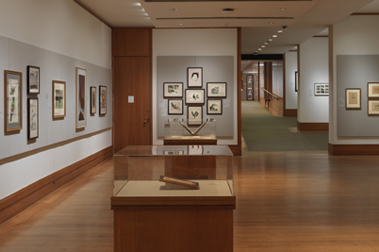Design for a Church Portico at Left and a Mansion Entrance at Right, from Portes Cocheres et d'Eglises, part of Œuvres du Sr. D. Marot
Daniel Marot the Elder French
Published by Pierre Husson Dutch
Not on view
Horizontal panel with two designs for entrances. At left, a church portico with a double door statues in niches at either side. At right, an entrance to a manion set in a semi-circular niche with a mansard roof. Plate 3 from a series of six with designs for portes-cochères of houses and churches. All of the plates show two portes-cochères designs, except for Plate 5, which has designs for ironwork gates at left.

