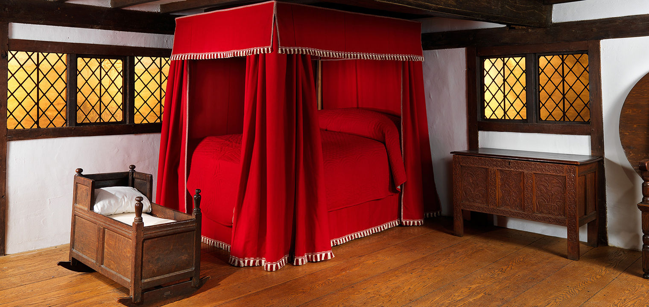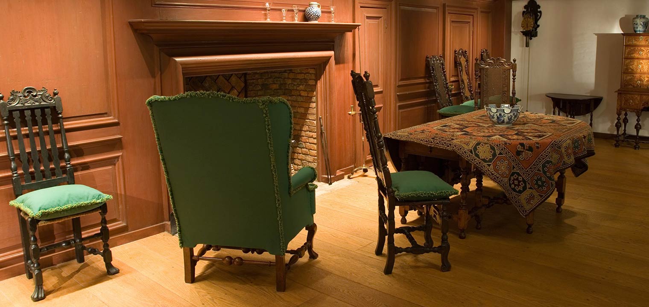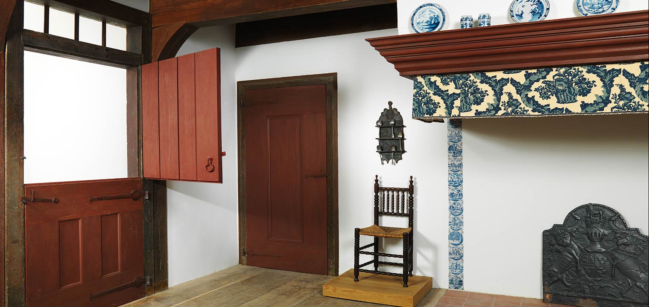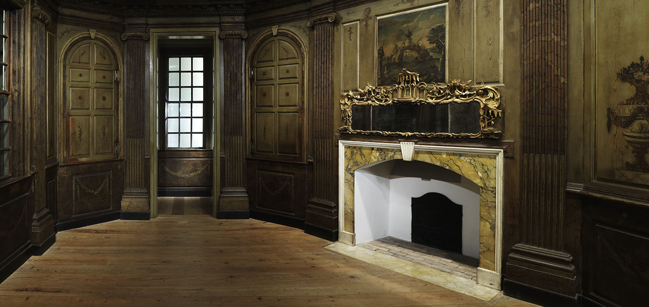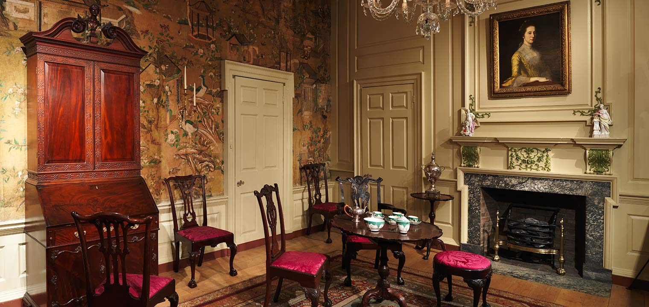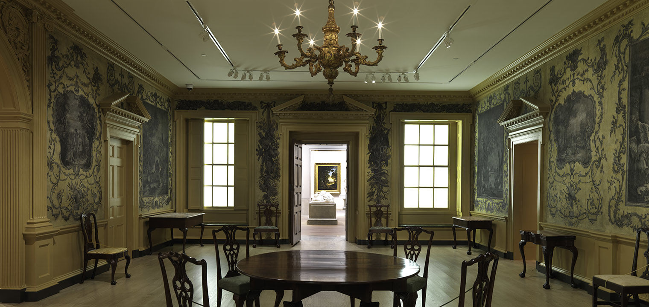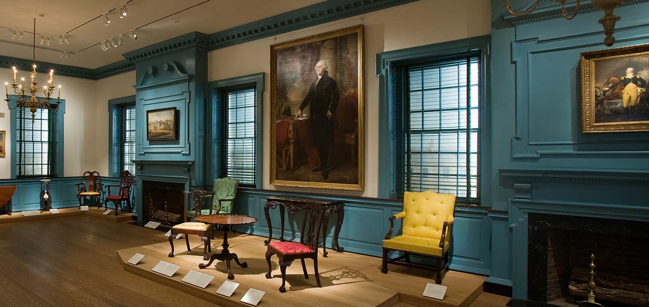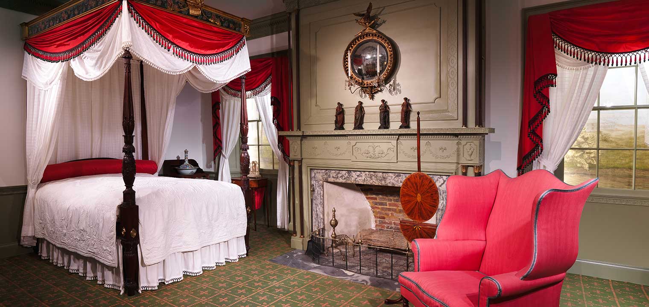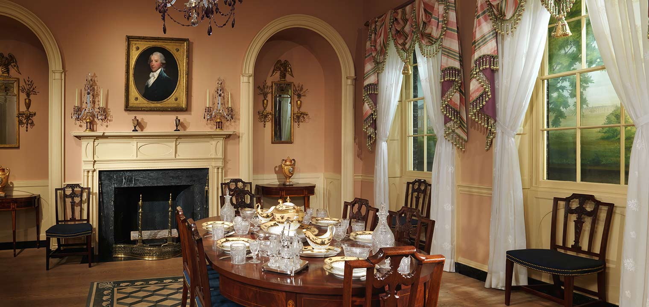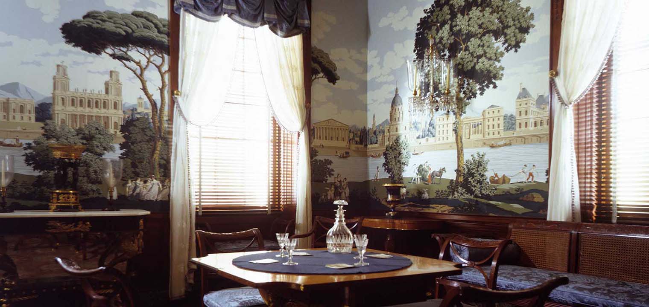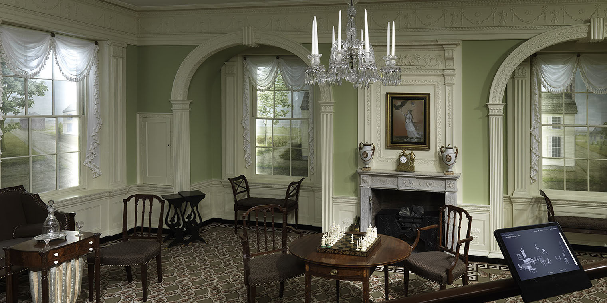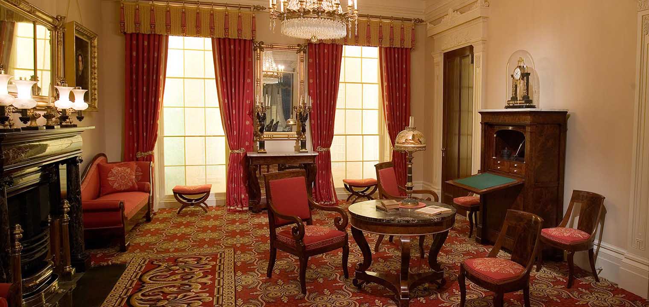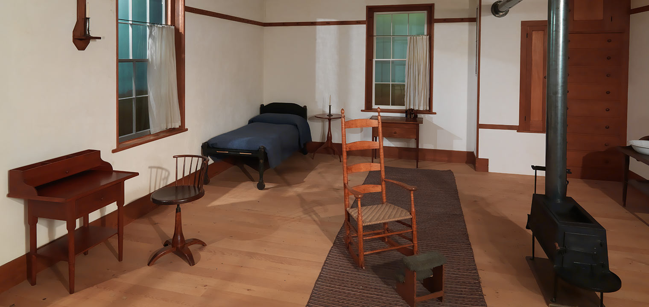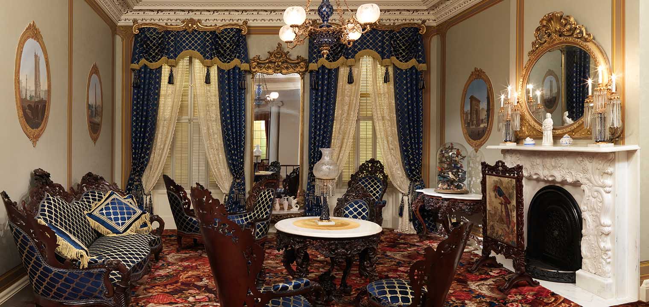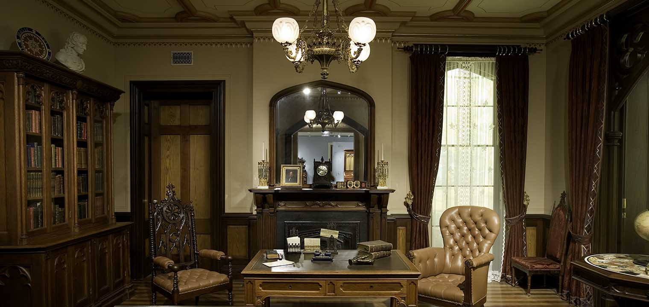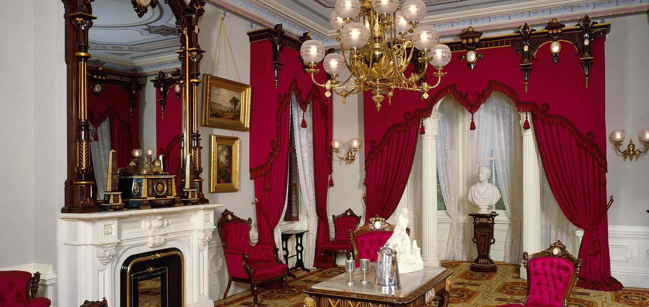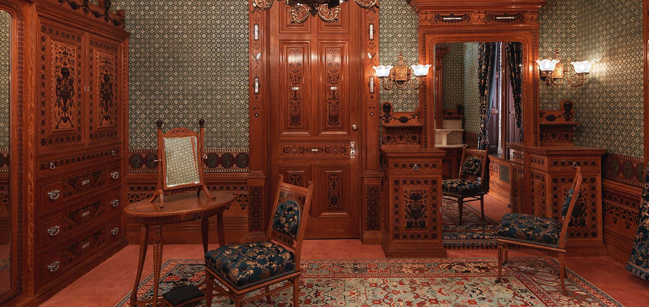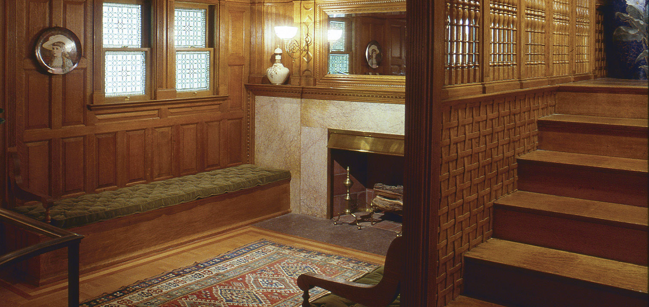
American Wing Period Rooms
The story of American domestic architecture and furnishings is told in twenty historic interiors, or period rooms. Explore three hundred years of domestic life—from seventeenth-century Massachusetts to early twentieth-century Minnesota—to gain insight into the histories of these interiors and the lives of those who inhabited them.
The term “period room” is used to describe these immersive interiors, since they are meant to represent a particular period of time. They are best understood as curated spaces, shaped by scholarly research, museological trends, curatorial tastes, and the Museum’s collection. While some of the rooms are presented as traditional galleries, the majority are interpreted as furnished interiors reflective of a specific historical moment and artistic style. In many of the rooms, the furnishings are not original to their architectural settings, but have been chosen to give visitors an idea of how an interior from the selected period may have appeared.
The interpretation of the American Wing’s rich collection of period rooms continues to evolve. Ongoing historical research and scientific analysis yield new findings that improve the accuracy of the appearance of each room, while expanding our understanding of the people, places, and times represented. The in-depth features below invite visitors to learn about how these rooms came to be, both in their original contexts and at the Museum; who lived and labored in these spaces; as well as the production, use, and collecting history of the objects on view.
Read more about the history of period rooms in the American Wing
Hart Room
Ipswich, Massachusetts, 1680
The Hart Room is the earliest period room in the American Wing, and its furnishings reflect the craft practices of the English immigrant artisans who settled coastal Massachusetts.
Start exploring
Wentworth Room
Portsmouth, New Hampshire, 1695–1700
The Wentworth Room is from the New Hampshire home of John Wentworth and his wife, Sarah Hunking Wentworth. The room is furnished with imported and American-made furniture in the William and Mary style.
Start exploring
New York Dutch Room
Bethlehem, New York, 1751
This main chamber, called a groote kaner in Dutch, comes from a house built in 1751 for Daniel Pieter Winne, whose ancestors moved to Rensselaerswyck from Flanders via Curacao in 1643.
Start exploring
Marmion Room
King George County, Virginia, ca. 1756
This impressive seven-sided room was the principal parlor of Marmion, a plantation house built around 1756 by the Fitzhugh family of Virginia. The room's elaborate painting was executed in the 1770s and is one of the most ambitious decorative schemes to survive from eighteenth-century America.
Start exploring
Powel Room
Philadelphia, Pennsylvania, 1765–66
The Powel Room was originally located on the second story of a house that still stands today at 244 South Third Street in Philadelphia. Constructed in 1765–66 by Charles Stedman, a Scottish-born shipmaster and merchant, the house was sold to Samuel Powel in 1769, at the time of his marriage to Elizabeth Willing.
Start exploring
Van Rensselaer Hall
Albany, New York, 1765–68
This large entrance hall was originally part of an impressive Georgian mansion built by Stephen Van Rensselaer II and his wife, Catharine Livingston Van Rensselaer. Constructed between 1765 and 1768, the house was situated on bluffs overlooking the Hudson River and served as the manor house for the vast patroonship of Rensselaerswyck.
Start exploring
Verplanck Room
Coldenham, New York, 1767
The furniture, paintings, and ceramics in this pre-Revolutionary room all belonged to Samuel Verplanck, a member of an influential New York City family, and his Dutch-born wife, Judith Crommelin Verplanck. The Verplancks lived in an elegant Georgian-style brick town house located at 3 Wall Street.
Start exploring
Alexandria Ballroom
Alexandria, Virginia, 1792
Intended to host public assemblies and elegant balls, the Alexandria Ballroom was originally located on the second floor of the City Hotel, built in 1792 in Alexandria, Virginia. Under the direction of one of its early proprietors, John Gadsby, the hotel and its adjoining tavern hosted many notable guests, including early American presidents, politicians, and foreign dignitaries.
Start exploring
Haverhill Room
Haverhill, Massachusetts, ca. 1805
This formal parlor represents the Neoclassical style of architecture that prevailed during the early 1800s, and provides a backdrop for the American Wing's collection of New England furniture.
Start exploring
Baltimore Room
Baltimore, Maryland, 1810–11
This room comes from a townhouse for the Baltimore, Maryland, merchant and shipowner Henry Craig. Although it served as the Craig family's parlor, the Museum has furnished the space as a dining room since the American Wing opened in 1924.
Start exploring
Richmond Room
Richmond, Virginia, 1810–11
One of the most visually striking period rooms in the American Wing, the Richmond Room offers a curated suggestion of the grandeur of early-nineteenth-century domestic life as it was lived by wealthy Americans.
Start exploring
Benkard Room
Petersburg, Virginia, ca. 1811
This parlor comes from a house built in Petersburg, Virginia in 1811, but prominently features furniture made in New York City from the same period. Many pieces once belonged to the noted early-twentieth-century collector Bertha King Benkard and were donated to the Museum after her death.
Start exploring
Greek Revival Parlor
New York, New York, ca. 1835
The Greek Revival Parlor a re-creation of what the parlor of a fashionable New York City townhouse of about 1835 might have looked like. The room was designed to showcase a rare suite of seating furniture made for New York lawyer Samuel A. Foot (1790–1878) by the firm of master cabinetmaker Duncan Phyfe (1770–1854).
Start exploring
Shaker Retiring Room
Mount Lebanon, New York, ca. 1835
This room has been installed with architectural elements from a Retiring Room in the North Family Dwelling at Mount Lebanon, New York. Mount Lebanon was a religious community established by the United Society of Believers in the Second Appearing of Christ, also known as the "Shakers." The Retiring Room served as both a bedroom and place to retire to "in silence, for the space of half an hour, and labor for a sense of the gospel, before attending meeting."
Start exploring
Rococo Revival Parlor
Astoria, Queens, New York, ca. 1850
The Rococo Revival Parlor features furniture by one of the most innovative and virtuosic American cabinetmakers of the period in a room whose architectural elements–columnar screen, windows, doorway, doors, cornice, and rosette–are from the double parlor of a Classical Revival style villa built around 1850 in Astoria, Queens, for a prosperous businessman named Horace Whittemore (1813–1871).
Start exploring
Gothic Revival Library
Balmville, Newburgh, New York, 1859
This library comes from a red-brick Gothic Revival villa built for banker Frederick Deming (1787–1860) and his family in the hamlet of Balmville, a residential area in the southeastern section of Newburgh, New York. Designed by British-trained architect Frederick Clarke Withers (1828–1901), the house, later referred to as "Morningside," is a classic example of the Gothic Revival style in domestic architecture.
Start exploring
Renaissance Revival Room
Meriden, Connecticut, 1868–70
The Renaissance Revival Room comes from the "princely mansion" built for Jedediah Wilcox and his wife Henrietta. It once stood at 816 Broad Street in Meriden, Connecticut. A local entrepreneur and manufacturer of stylish hoop skirts, carpet bags, and other woolen goods, Wilcox commissioned Connecticut architect Augustus Truesdell to design and superintend the building of the house between 1868 and 1870.
Start exploring
Worsham-Rockefeller Dressing Room
New York City, 1881–82
This Dressing Room is among the most elaborate and best-preserved interiors from late-19th-century New York City. It comes from the West 54th Street home of Arabella Worsham, mistress of railroad magnate Collis P. Huntington, and was later purchased by John D. Rockefeller.
Start exploring
McKim, Mead and White Stair Hall
Buffalo, New York, 1882–84
The stair hall from the Buffalo home of Erzelia Stetson Metcalfe was designed by the New York City architectural firm of McKim, Mead and White and features a fashionable inglenook and a dramatic staircase with oak paneling.
Start exploring
Frank Lloyd Wright Room
Wayzata, Minnesota, 1912–14
This living room from the Francis W. Little House epitomizes Wright's concept of "organic architecture," in which the building, setting, interior, and furnishings are inextricably related.
Start exploring

